2920 Shadow Dance Drive
Castle Rock, CO 80109 — Douglas county
Price
$665,000
Sqft
2633.00 SqFt
Baths
3
Beds
4
Description
Welcome to your very own nature retreat in the heart of The Meadows! This home is a standout find with an extensive list of highlights and upgrades demonstrating the meticulous attention to detail and care put into maintenance and updating.
Inside, discover a haven of relaxation and entertainment with ample space to unwind and host guests.
The thoughtful layout provides 4 bedrooms upstairs, including the primary retreat w/ 3/4 bath and large walk-in closet, conveniently located laundry and a second full bath. The main level offers gorgeous wood floors throughout, an open concept from the kitchen to the living room, dedicated dining space in between and powder room at the front of the home.
The finished basement will become your favorite hangout with full wet-bar, real brick accent wall and custom pine baseboards and wainscoting extending down the stairs and around the rest of the basement. If needed, this space could be reconfigured to add another bed and bath with existing rough in plumbing and egress windows
If you enjoy spending time outdoors this home is THE one for you, the backyard oasis is unrivaled in both aesthetics and design engineering that will withstand the ever-changing elements and seasonal “ebbs and flows” in Colorado. Start your day on the gorgeous brick patio for morning coffee or relax under the shade of the custom-built gazebo in the afternoons. At night, soak under the stars in the 7-person jetted spa or tell stories around the wood burning fire-pit like you’re at a campfire in the mountains.
All sprinklers, plus front and back garden beds (planted with gorgeous perennials) are connected to a Rachio smart irrigation system to keep your lawn and gardens lush and thriving in the spring and summer. To save on water, draw from the 50-gallon rain barrel, which collects from the downspout at the side of the home.
There are truly too many highlights and upgrades to list so be sure to reach out for the entire list and floor plan!
Property Level and Sizes
SqFt Lot
7492.00
Lot Features
Ceiling Fan(s), Eat-in Kitchen, Entrance Foyer, Granite Counters, High Speed Internet, Open Floorplan, Pantry, Primary Suite, Radon Mitigation System, Smart Thermostat, Sound System, Walk-In Closet(s), Wet Bar, Wired for Data
Lot Size
0.17
Foundation Details
Concrete Perimeter, Slab
Basement
Bath/Stubbed, Daylight, Finished, Full, Interior Entry, Partial, Sump Pump
Common Walls
No Common Walls
Interior Details
Interior Features
Ceiling Fan(s), Eat-in Kitchen, Entrance Foyer, Granite Counters, High Speed Internet, Open Floorplan, Pantry, Primary Suite, Radon Mitigation System, Smart Thermostat, Sound System, Walk-In Closet(s), Wet Bar, Wired for Data
Appliances
Bar Fridge, Dishwasher, Disposal, Dryer, Gas Water Heater, Microwave, Oven, Range, Refrigerator, Sump Pump, Washer
Laundry Features
In Unit
Electric
Central Air
Flooring
Carpet, Tile, Vinyl, Wood
Cooling
Central Air
Heating
Electric, Forced Air, Natural Gas
Fireplaces Features
Gas, Living Room
Utilities
Cable Available, Electricity Connected, Internet Access (Wired), Natural Gas Connected, Phone Available
Exterior Details
Features
Fire Pit, Garden, Lighting, Private Yard, Rain Gutters, Smart Irrigation, Spa/Hot Tub
Water
Public
Sewer
Public Sewer
Land Details
Road Frontage Type
Public
Road Responsibility
Public Maintained Road
Road Surface Type
Paved
Garage & Parking
Parking Features
Dry Walled, Insulated Garage, Lighted
Exterior Construction
Roof
Architecural Shingle, Composition
Construction Materials
Brick, Frame, Other
Exterior Features
Fire Pit, Garden, Lighting, Private Yard, Rain Gutters, Smart Irrigation, Spa/Hot Tub
Window Features
Double Pane Windows
Security Features
Carbon Monoxide Detector(s), Radon Detector, Smoke Detector(s), Video Doorbell, Water Leak/Flood Alarm
Builder Source
Public Records
Financial Details
Previous Year Tax
4432.00
Year Tax
2023
Primary HOA Name
Meadows Neighborhood Company
Primary HOA Phone
303-814-2358
Primary HOA Amenities
Clubhouse, Park, Playground, Pool, Tennis Court(s), Trail(s)
Primary HOA Fees Included
Maintenance Grounds, Recycling, Trash
Primary HOA Fees
246.75
Primary HOA Fees Frequency
Quarterly
Location
Schools
Elementary School
Meadow View
Middle School
Castle Rock
High School
Castle View
Walk Score®
Contact me about this property
Jeff Skolnick
RE/MAX Professionals
6020 Greenwood Plaza Boulevard
Greenwood Village, CO 80111, USA
6020 Greenwood Plaza Boulevard
Greenwood Village, CO 80111, USA
- (303) 946-3701 (Office Direct)
- (303) 946-3701 (Mobile)
- Invitation Code: start
- jeff@jeffskolnick.com
- https://JeffSkolnick.com
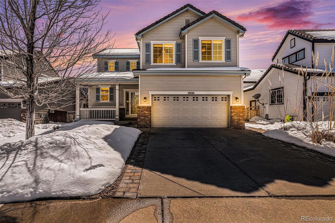
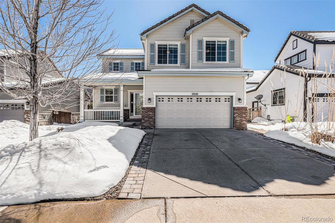
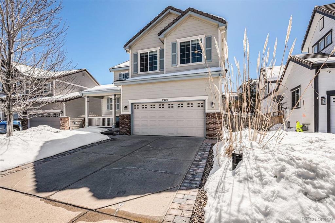
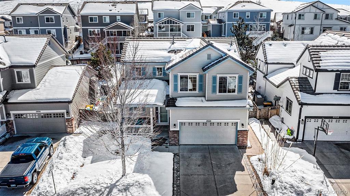
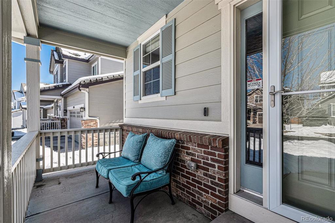
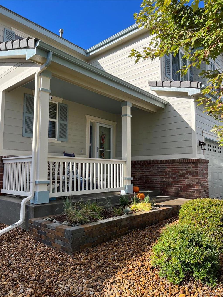
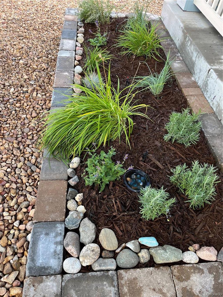
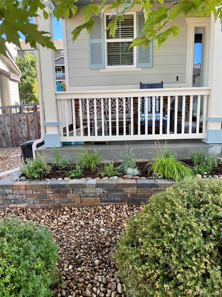
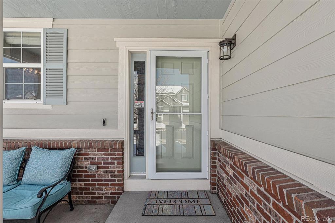
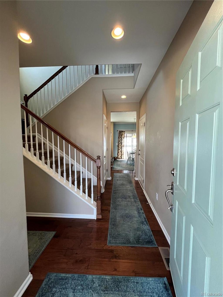
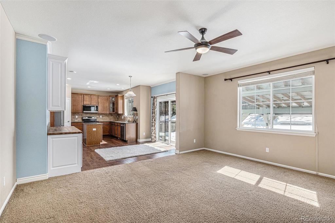
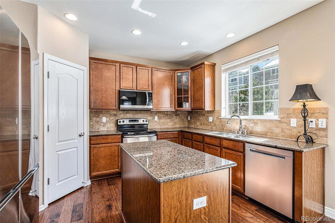
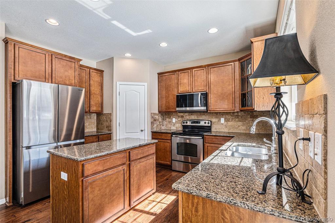
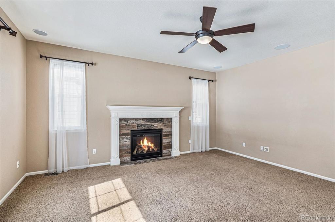
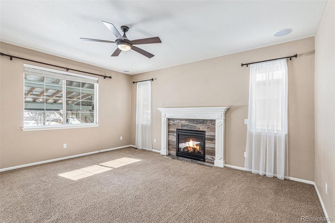
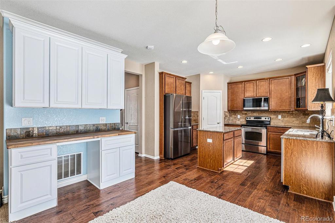
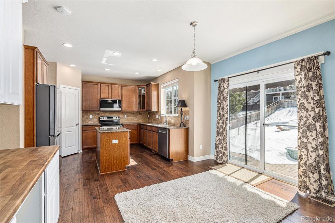
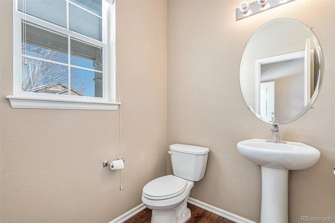
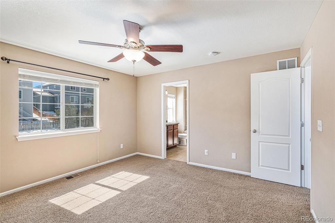
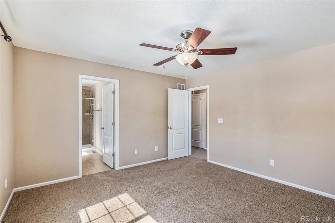
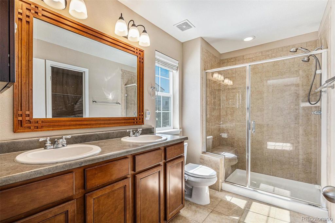
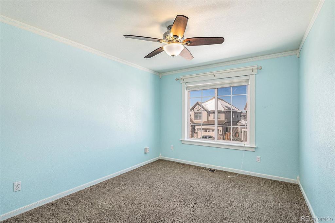
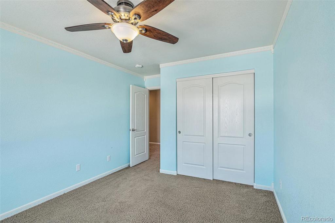
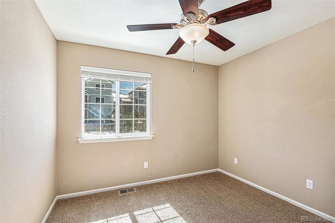
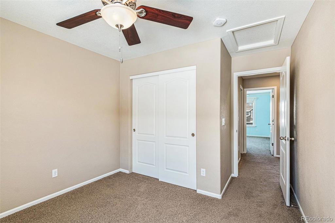
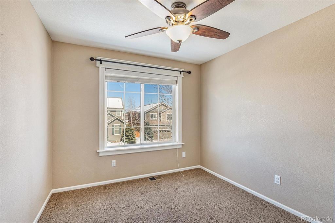
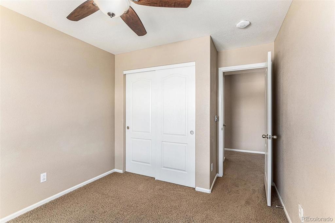
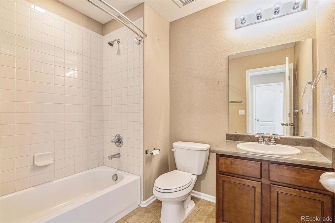
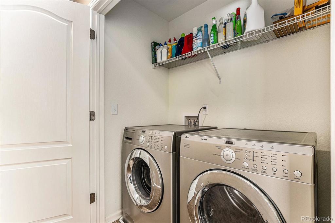
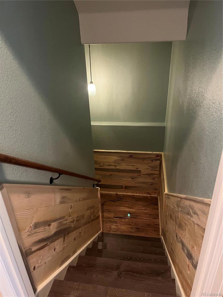
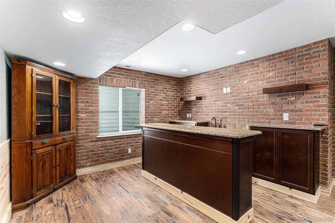
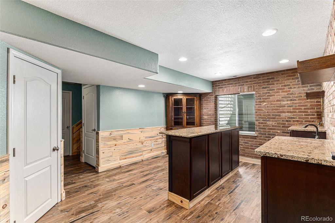
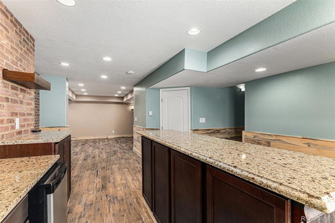
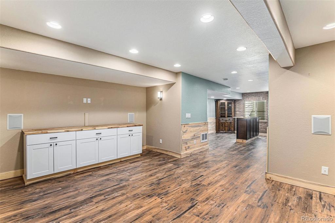
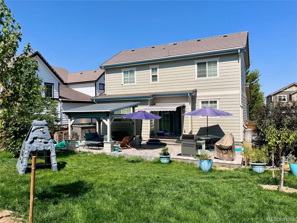
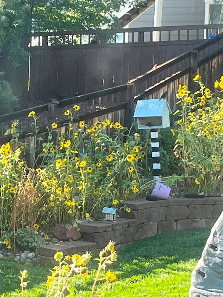
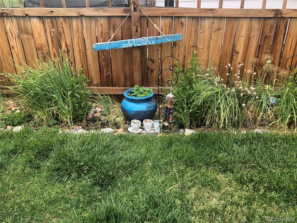
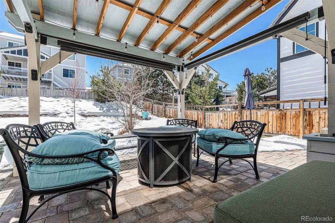
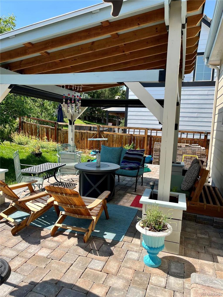
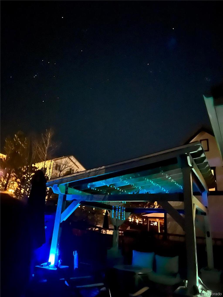
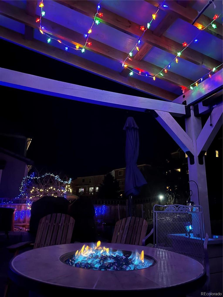
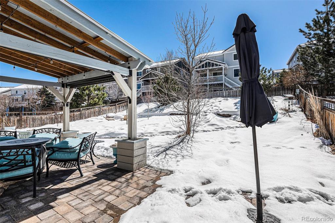
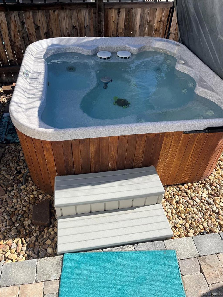
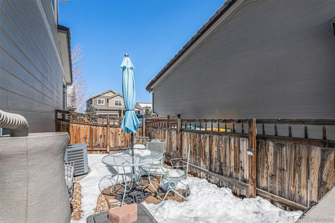
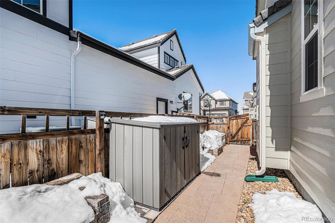
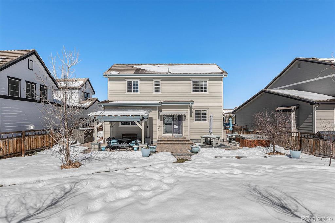
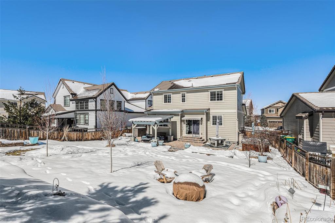
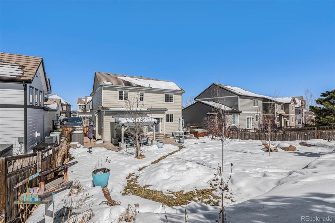
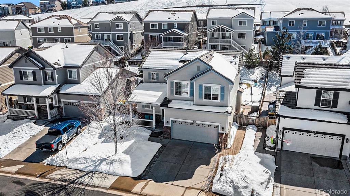
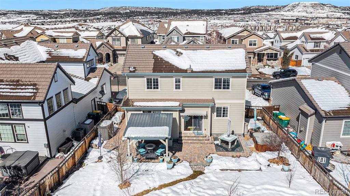


 Menu
Menu
 Schedule a Showing
Schedule a Showing

