4655 Basalt Ridge Circle
Castle Rock, CO 80108 — Douglas county
Price
$624,999
Sqft
3440.00 SqFt
Baths
3
Beds
3
Description
Freshly painted interior! Sellers are very motivated and say "Bring all offers!" Similar homes in Terrain have sold for $660k! Walk in with tons of equity! Welcome to 4655 Basalt Ridge Circle, a delightful two-story home built in 2019, located in the highly sought-after Terrain subdivision. This beautifully maintained residence offers a perfect blend of modern design and comfortable living. As you step inside, you’ll be greeted by a spacious living room filled with natural light, ideal for both relaxation and entertaining. The large country kitchen features ample counter space, granite countertops, and an open layout that seamlessly connects to the living area. The huge kitchen island and open feel are the stars of the living space. A flex space that can be utilized as an office or a formal dining area and a half bathroom complete the main level. Upstairs, you’ll find a versatile loft area complete with custom built-in shelving and seating, providing a perfect space for a home office, reading nook, or play area. The spacious primary bedroom with walk-in closet gives ample space to unwind. The primary bathroom offers a serene retreat with dual sinks, a walk-in shower, and elegant finishes. Additional highlights include a full unfinished basement, providing endless possibilities for customization, and a backyard that backs to open space. Sellers are motivated and just reduced the price so don't miss the chance to make this exceptional property your new home! Ask about how Concierge Home Loans is offering to help with the buyers interest rate buydown or one year lender paid subsidy program!
Property Level and Sizes
SqFt Lot
4966.00
Lot Features
Breakfast Nook, Eat-in Kitchen, Entrance Foyer, Kitchen Island, Open Floorplan, Pantry, Primary Suite, Walk-In Closet(s)
Lot Size
0.11
Foundation Details
Slab
Basement
Full, Sump Pump, Unfinished
Interior Details
Interior Features
Breakfast Nook, Eat-in Kitchen, Entrance Foyer, Kitchen Island, Open Floorplan, Pantry, Primary Suite, Walk-In Closet(s)
Appliances
Dishwasher, Dryer, Microwave, Oven, Range, Refrigerator, Washer
Laundry Features
In Unit
Electric
Air Conditioning-Room
Flooring
Carpet, Laminate
Cooling
Air Conditioning-Room
Heating
Forced Air, Natural Gas
Utilities
Cable Available, Electricity Connected, Internet Access (Wired), Natural Gas Connected, Phone Available
Exterior Details
Features
Private Yard
Water
Public
Sewer
Public Sewer
Land Details
Road Frontage Type
Public
Road Responsibility
Public Maintained Road
Road Surface Type
Paved
Garage & Parking
Parking Features
Concrete, Oversized
Exterior Construction
Roof
Composition
Construction Materials
Cement Siding, Frame, Stone
Exterior Features
Private Yard
Window Features
Double Pane Windows, Window Coverings
Security Features
Smoke Detector(s)
Builder Name 1
TRI Pointe Homes
Builder Source
Public Records
Financial Details
Previous Year Tax
4316.00
Year Tax
2023
Primary HOA Name
Castle Oaks Estates Master Association
Primary HOA Phone
303-985-9623
Primary HOA Amenities
Clubhouse, Park, Playground, Pool, Trail(s)
Primary HOA Fees Included
Maintenance Grounds, Recycling, Trash
Primary HOA Fees
268.00
Primary HOA Fees Frequency
Quarterly
Location
Schools
Elementary School
Sage Canyon
Middle School
Mesa
High School
Douglas County
Walk Score®
Contact me about this property
Jeff Skolnick
RE/MAX Professionals
6020 Greenwood Plaza Boulevard
Greenwood Village, CO 80111, USA
6020 Greenwood Plaza Boulevard
Greenwood Village, CO 80111, USA
- (303) 946-3701 (Office Direct)
- (303) 946-3701 (Mobile)
- Invitation Code: start
- jeff@jeffskolnick.com
- https://JeffSkolnick.com
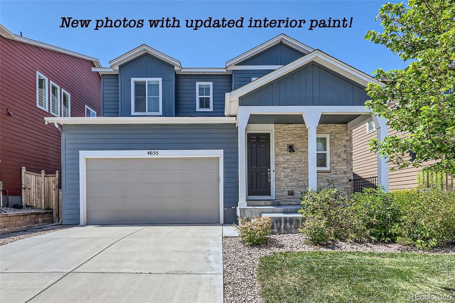
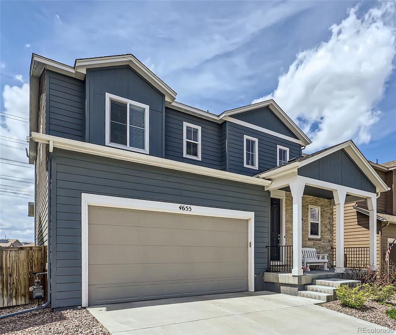
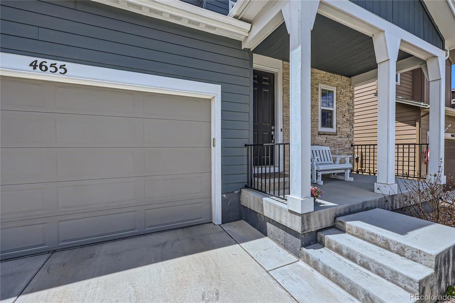
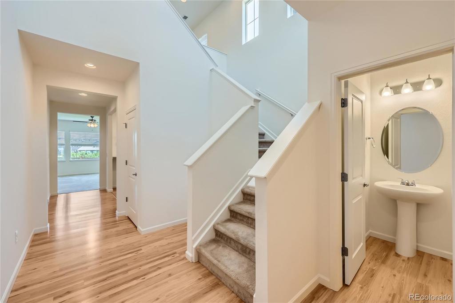
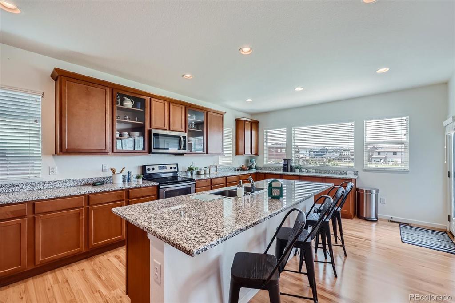
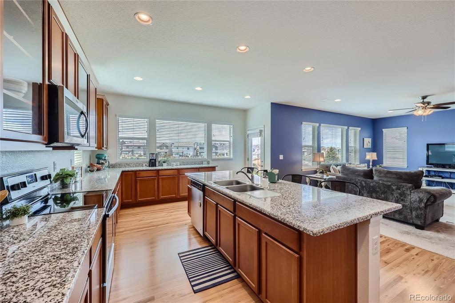
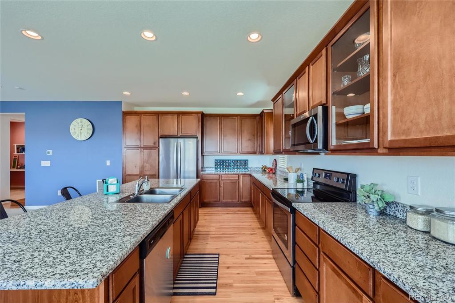
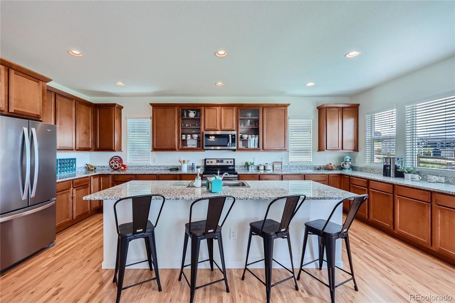
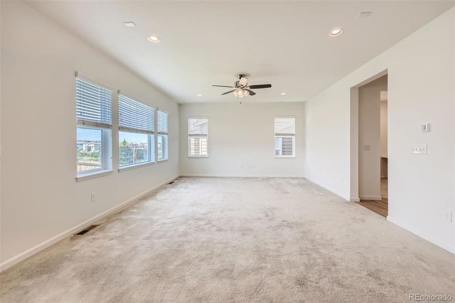
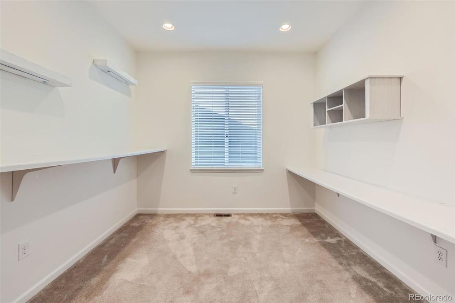
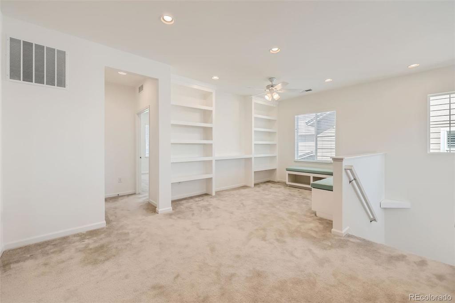
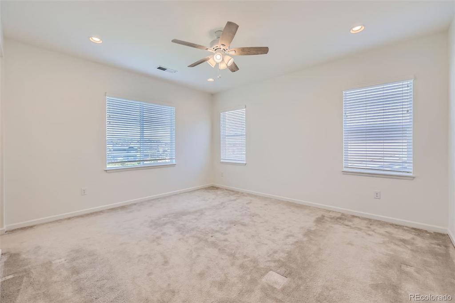
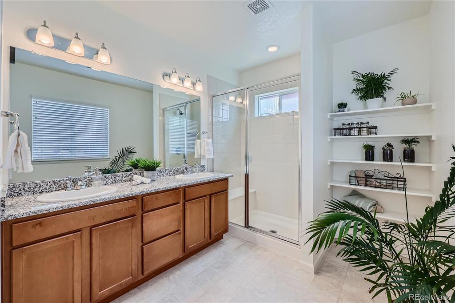
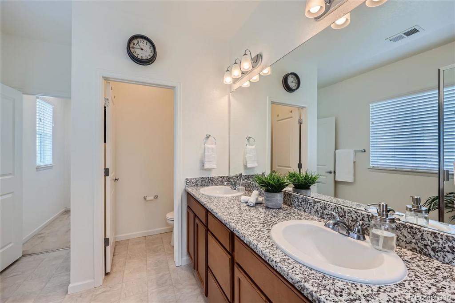
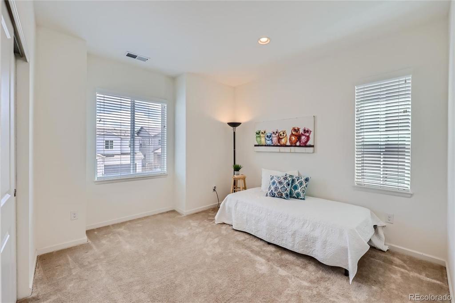
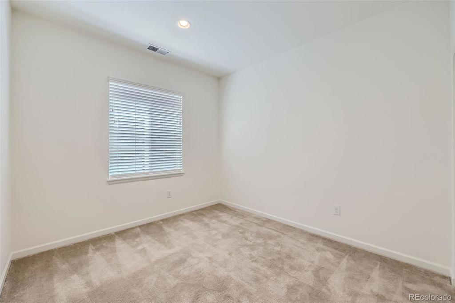
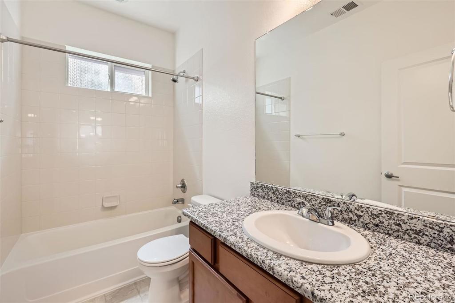
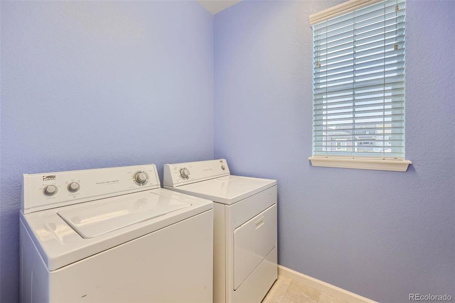
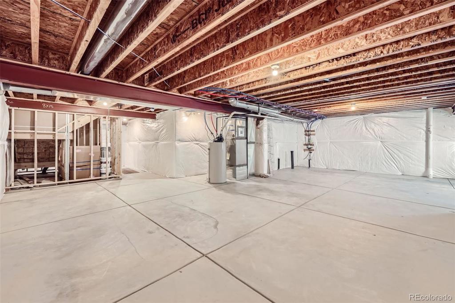
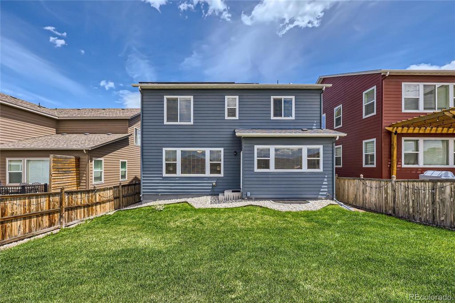
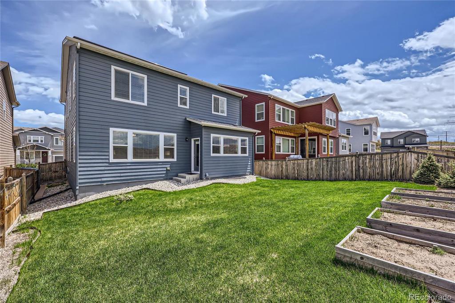
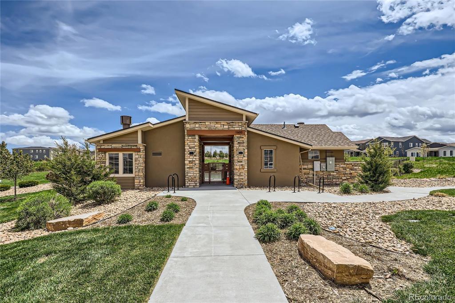
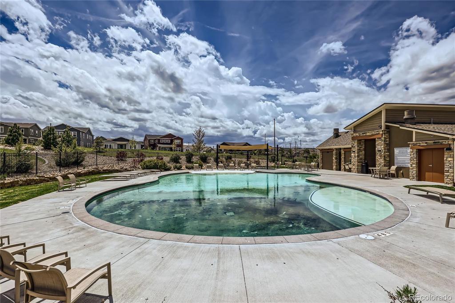
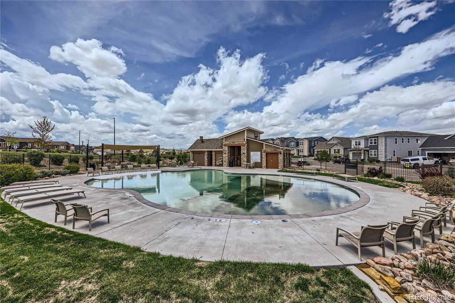
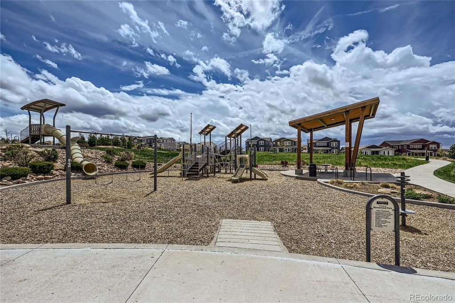
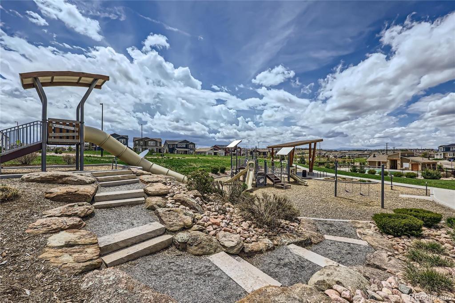


 Menu
Menu
 Schedule a Showing
Schedule a Showing

