3328 Diablo Way
Castle Rock, CO 80108 — Douglas county
Price
$1,890,000
Sqft
5334.00 SqFt
Baths
5
Beds
4
Description
Visit www.3328DiabloWay.com for a video tour! This stunning home offers expansive views stretching from Rampart Range to majestic Pikes Peak, providing panoramic views that are truly awe-inspiring. The property boasts a perfectly positioned setting and deck, the perfect vantage point to soak in the breathtaking scenery and watch the Elk migrate against the backdrop of your private views of Cherokee Ranch. Inside, this residence has undergone numerous updates in recent years, ensuring a modern and stylish living space. The kitchen was designed by Colorado Creative Cabinetry, adding a touch of local craftsmanship and flair to the heart of the home. The remodeled bathrooms showcase a commitment to luxury and comfort, with high-end finishes and thoughtful design. The lower level of the home is a haven for entertainment and relaxation. A well-appointed theatre room awaits movie enthusiasts. The walk-out basement seamlessly connects indoor and outdoor living spaces, offering easy access to the surrounding natural beauty. For added convenience, the basement also features a versatile mother-in-law or nanny suite, or provides a private retreat for guests. This thoughtful addition adds to the overall flexibility and functionality of the home. Located in The Village at Castle Pines, a gated community with luxury amenities including onsite security, pools, tennis and pickleball courts, fitness center, trails and parks. This exclusive community is minutes from charming Castle Rock, Colorado and all the town has to offer! Entertaining is a must inside this beautiful home, don't miss out on the opportunity to make it yours! Call Louie today for your private showing!
Property Level and Sizes
SqFt Lot
8272.00
Lot Features
Breakfast Nook, Built-in Features, Ceiling Fan(s), Eat-in Kitchen, Entrance Foyer, Five Piece Bath, Granite Counters, In-Law Floor Plan, Jet Action Tub, Kitchen Island, Pantry, Primary Suite, Quartz Counters, Smart Thermostat, Smoke Free, Sound System, Hot Tub, Vaulted Ceiling(s), Walk-In Closet(s), Wet Bar
Lot Size
0.19
Foundation Details
Slab
Basement
Exterior Entry, Finished, Full, Walk-Out Access
Common Walls
No Common Walls
Interior Details
Interior Features
Breakfast Nook, Built-in Features, Ceiling Fan(s), Eat-in Kitchen, Entrance Foyer, Five Piece Bath, Granite Counters, In-Law Floor Plan, Jet Action Tub, Kitchen Island, Pantry, Primary Suite, Quartz Counters, Smart Thermostat, Smoke Free, Sound System, Hot Tub, Vaulted Ceiling(s), Walk-In Closet(s), Wet Bar
Appliances
Cooktop, Dishwasher, Disposal, Double Oven, Microwave, Range Hood, Self Cleaning Oven, Wine Cooler
Laundry Features
In Unit
Electric
Central Air
Flooring
Carpet, Linoleum, Wood
Cooling
Central Air
Heating
Forced Air, Natural Gas
Fireplaces Features
Gas, Gas Log, Great Room, Living Room, Primary Bedroom, Recreation Room
Utilities
Cable Available, Electricity Connected, Internet Access (Wired), Natural Gas Connected, Phone Connected
Exterior Details
Features
Lighting, Rain Gutters, Spa/Hot Tub
Lot View
Mountain(s)
Water
Public
Sewer
Community Sewer
Land Details
Road Frontage Type
Public
Road Surface Type
Paved
Garage & Parking
Parking Features
Concrete
Exterior Construction
Roof
Concrete
Construction Materials
Frame, Stone, Stucco
Exterior Features
Lighting, Rain Gutters, Spa/Hot Tub
Window Features
Double Pane Windows
Security Features
Security System, Smoke Detector(s), Video Doorbell
Builder Source
Public Records
Financial Details
Previous Year Tax
6571.00
Year Tax
2022
Primary HOA Name
The Village at Castle Pines HOA
Primary HOA Phone
303-814-1345
Primary HOA Amenities
Clubhouse, Fitness Center, Gated, Golf Course, Park, Playground, Pond Seasonal, Pool, Security, Spa/Hot Tub, Tennis Court(s), Trail(s)
Primary HOA Fees Included
On-Site Check In, Recycling, Road Maintenance, Security, Trash
Primary HOA Fees
400.00
Primary HOA Fees Frequency
Monthly
Location
Schools
Elementary School
Buffalo Ridge
Middle School
Rocky Heights
High School
Rock Canyon
Walk Score®
Contact me about this property
Jeff Skolnick
RE/MAX Professionals
6020 Greenwood Plaza Boulevard
Greenwood Village, CO 80111, USA
6020 Greenwood Plaza Boulevard
Greenwood Village, CO 80111, USA
- (303) 946-3701 (Office Direct)
- (303) 946-3701 (Mobile)
- Invitation Code: start
- jeff@jeffskolnick.com
- https://JeffSkolnick.com
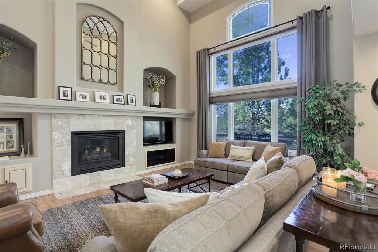
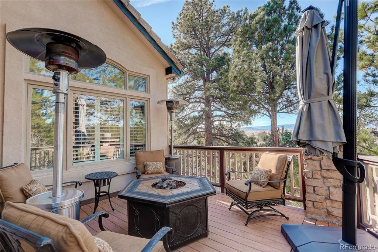
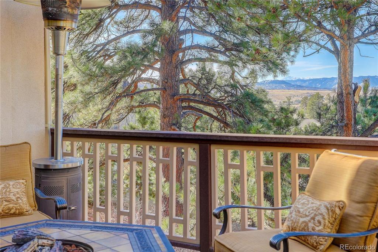
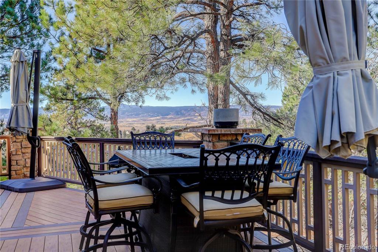
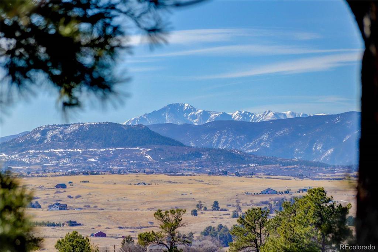
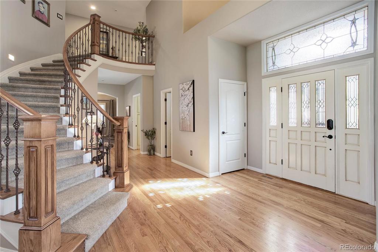
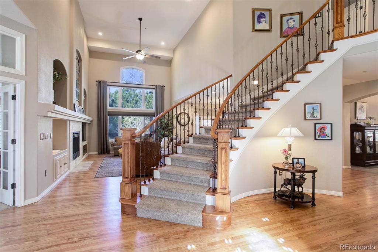
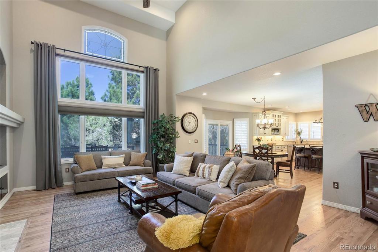
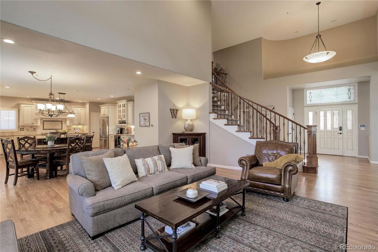
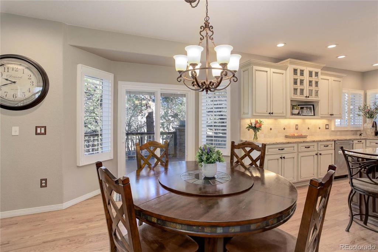
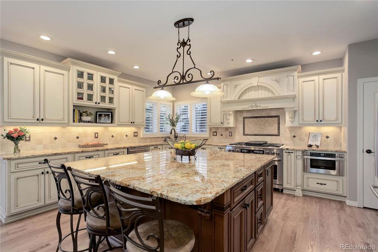
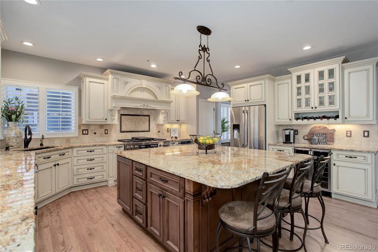
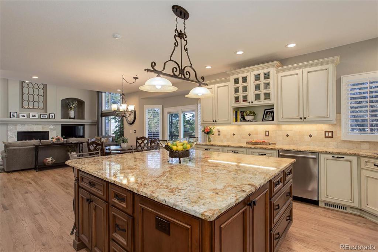
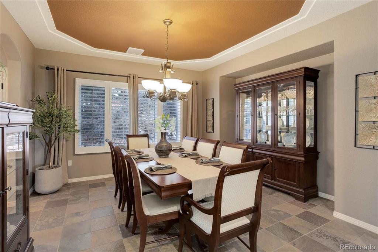
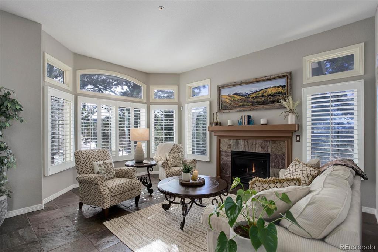
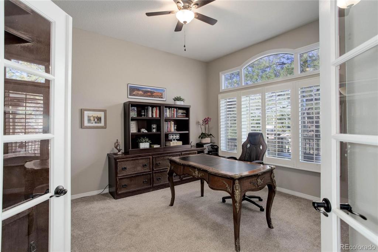
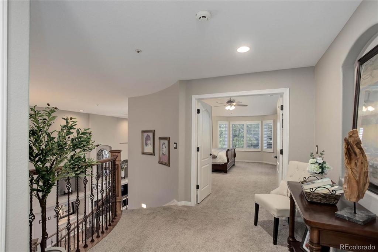
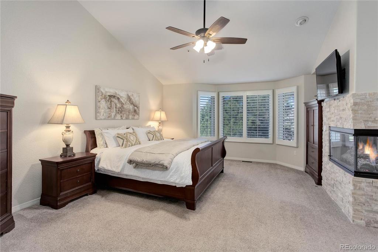
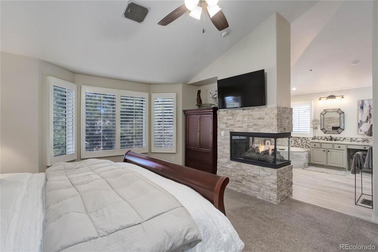
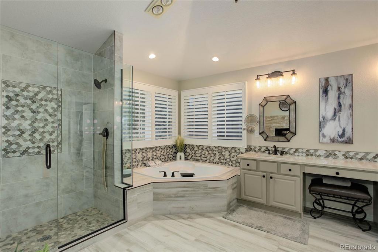
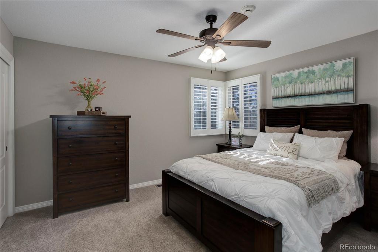
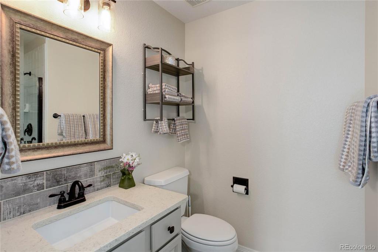
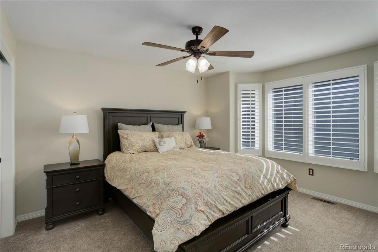
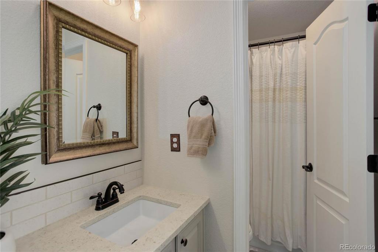
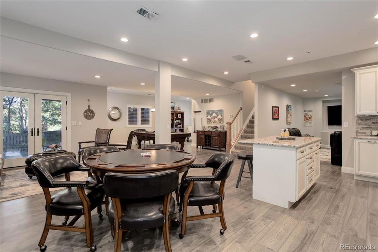
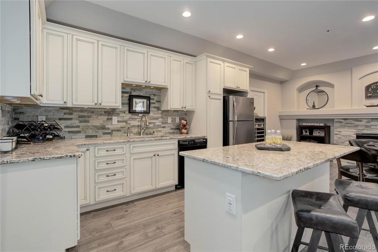
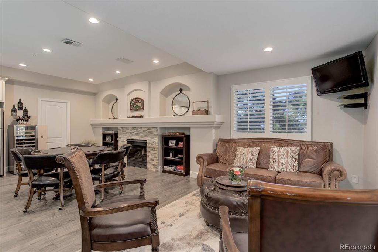
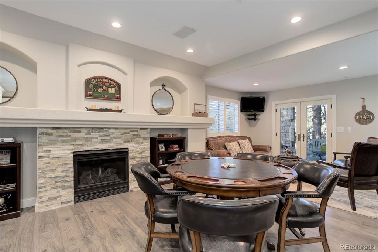
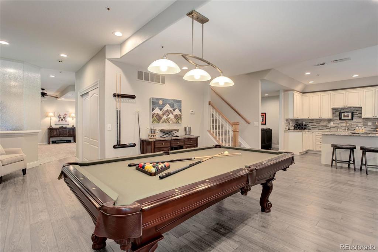
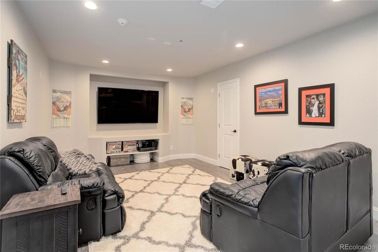
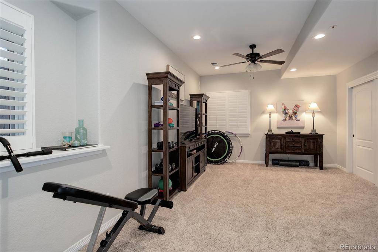
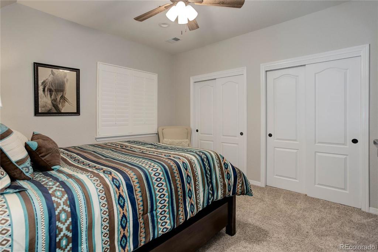
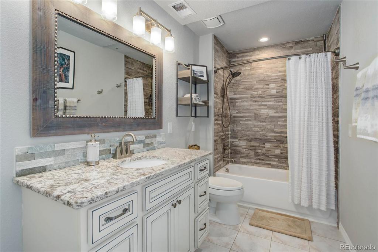
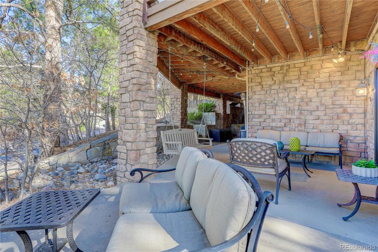
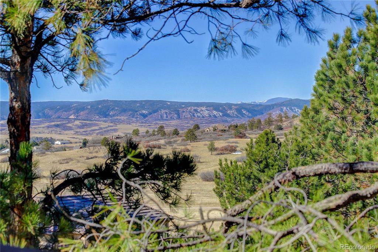
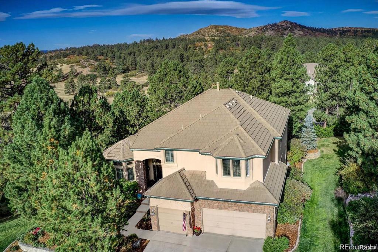
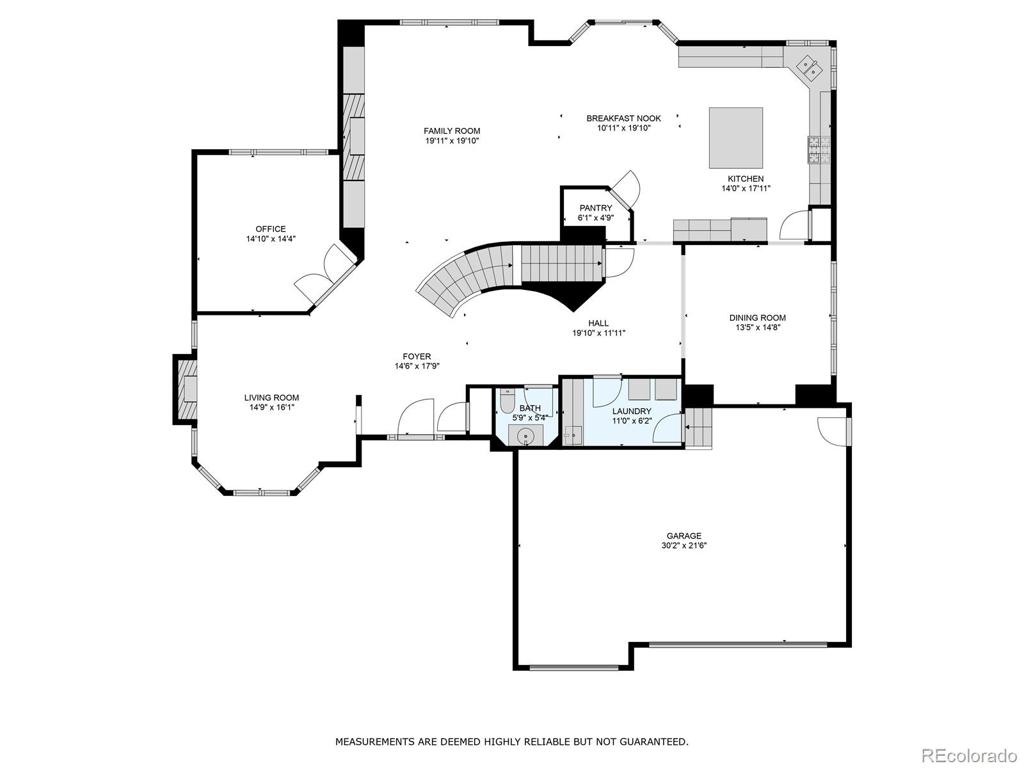
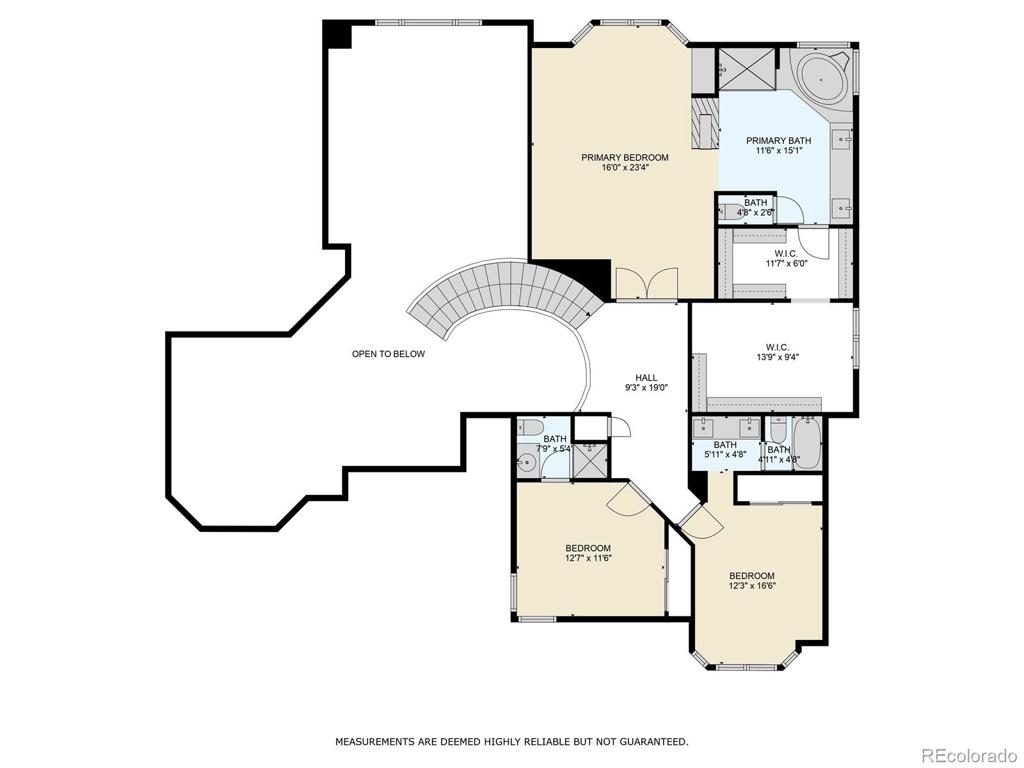
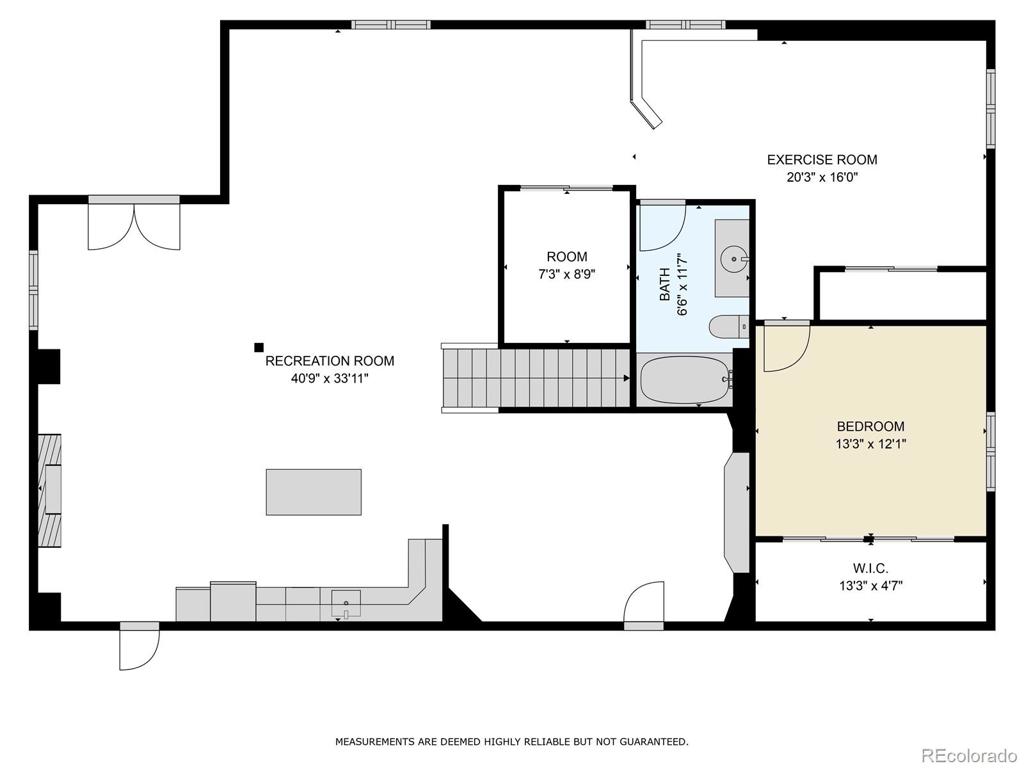
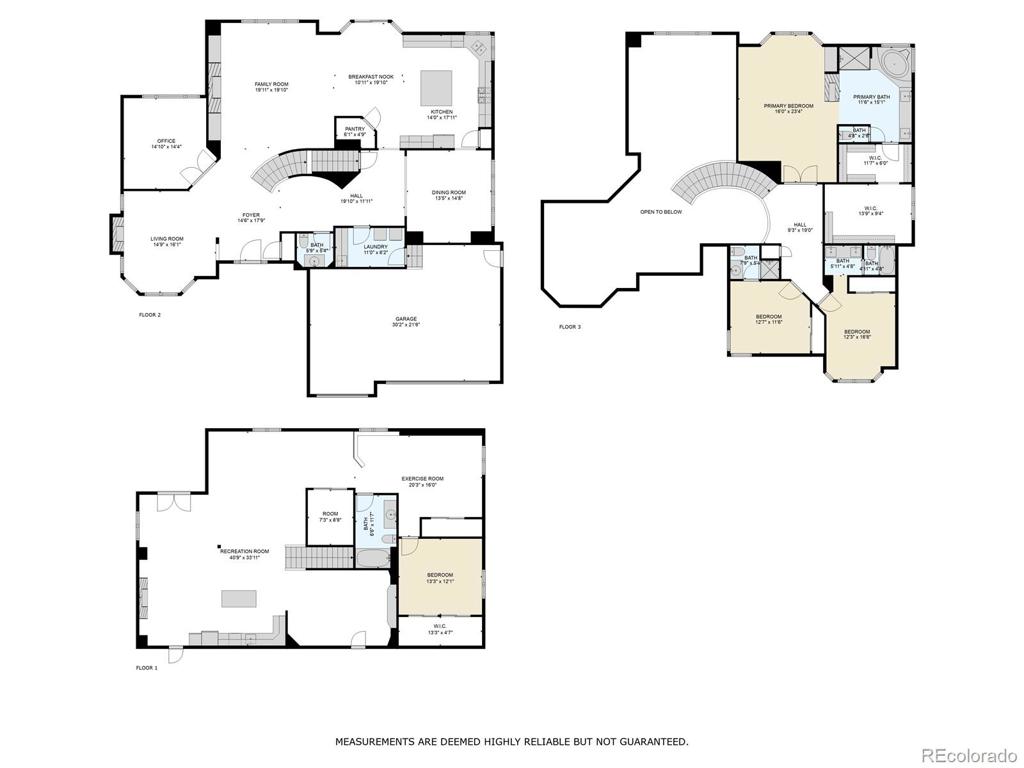


 Menu
Menu
 Schedule a Showing
Schedule a Showing

