3101 Carabiner Street
Castle Rock, CO 80108 — Douglas county
Price
$889,000
Sqft
4669.00 SqFt
Baths
4
Beds
4
Description
SELLERS OFFERING $20,000 INCENTIVES! Searching for a move-in ready home with no added expenses for window treatments, landscaping, or upgrades? Look no further! This stunning 2022-built property backs to open space and includes $60,000 in premium enhancements. The impressive backyard features a gazebo and an expansive patio, surrounded by open space on two sides. With 4 bedrooms, 4 bathrooms, an office, and a 3-car garage, this home combines luxury and convenience. The unfinished flex space in the basement is perfect for a gym or additional office.
The open floor plan boasts a gourmet kitchen with upgraded quartz counters, a large island, and a spacious walk-in pantry, all leading to a large great room featuring a cozy gas log fireplace. A private office with an adjacent half bath is ideal for remote work, and a sunny laundry room adds to the home's convenience. You will love the spacious primary ensuite with a luxurious soaking tub! Plantation shutters throughout the main and upper level. Additional features include 2 furnaces and 2 AC's and a Radon Mitigation System! The house had a full inspection done and all items were mitigated. The Report is avaliable upon request. Don’t miss out on this amazing opportunity from highly motivated sellers!
Just minutes from I-25, Park Meadows, outlet malls, and fantastic restaurants! Plus, Macanta offers a great recreational facility just a couple of blocks away. This home truly represents Colorado living at its finest!
Property Level and Sizes
SqFt Lot
8100.00
Lot Features
Breakfast Nook, Eat-in Kitchen, Entrance Foyer, Five Piece Bath, High Ceilings, High Speed Internet, Jack & Jill Bathroom, Kitchen Island, Open Floorplan, Pantry, Primary Suite, Quartz Counters, Smoke Free, Vaulted Ceiling(s), Walk-In Closet(s)
Lot Size
0.19
Basement
Bath/Stubbed, Cellar, Full, Sump Pump
Common Walls
No Common Walls
Interior Details
Interior Features
Breakfast Nook, Eat-in Kitchen, Entrance Foyer, Five Piece Bath, High Ceilings, High Speed Internet, Jack & Jill Bathroom, Kitchen Island, Open Floorplan, Pantry, Primary Suite, Quartz Counters, Smoke Free, Vaulted Ceiling(s), Walk-In Closet(s)
Appliances
Cooktop, Dishwasher, Disposal, Electric Water Heater, Oven, Range Hood, Refrigerator, Self Cleaning Oven, Sump Pump
Laundry Features
In Unit
Electric
Central Air
Flooring
Carpet, Laminate
Cooling
Central Air
Heating
Forced Air, Natural Gas
Fireplaces Features
Gas Log, Great Room
Utilities
Cable Available, Electricity Connected, Natural Gas Connected
Exterior Details
Features
Lighting, Private Yard, Rain Gutters
Lot View
City, Mountain(s)
Water
Public
Sewer
Public Sewer
Land Details
Road Frontage Type
Public
Road Responsibility
Public Maintained Road
Road Surface Type
Paved
Garage & Parking
Parking Features
Concrete
Exterior Construction
Roof
Composition
Construction Materials
Frame, Other, Rock, Stone
Exterior Features
Lighting, Private Yard, Rain Gutters
Window Features
Double Pane Windows, Window Treatments
Security Features
Carbon Monoxide Detector(s), Smart Cameras, Smart Security System, Smoke Detector(s), Video Doorbell
Builder Source
Builder
Financial Details
Previous Year Tax
9560.00
Year Tax
2023
Primary HOA Name
Macanta Community Association
Primary HOA Phone
303-986-1551
Primary HOA Amenities
Clubhouse, Fitness Center, Pool, Trail(s)
Primary HOA Fees Included
Recycling, Trash
Primary HOA Fees
100.00
Primary HOA Fees Frequency
Monthly
Location
Schools
Elementary School
Legacy Point
Middle School
Mesa
High School
Ponderosa
Walk Score®
Contact me about this property
Jeff Skolnick
RE/MAX Professionals
6020 Greenwood Plaza Boulevard
Greenwood Village, CO 80111, USA
6020 Greenwood Plaza Boulevard
Greenwood Village, CO 80111, USA
- (303) 946-3701 (Office Direct)
- (303) 946-3701 (Mobile)
- Invitation Code: start
- jeff@jeffskolnick.com
- https://JeffSkolnick.com
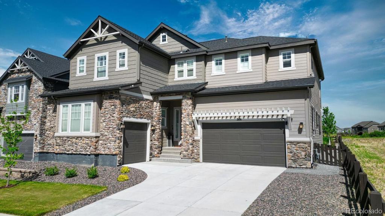
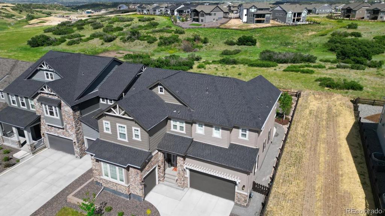
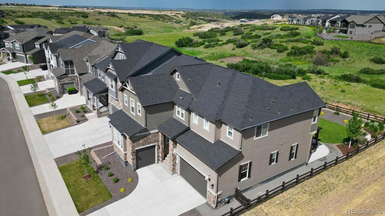
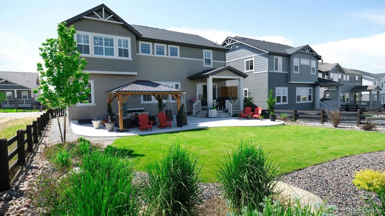
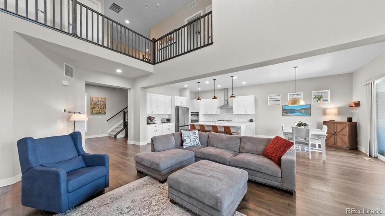
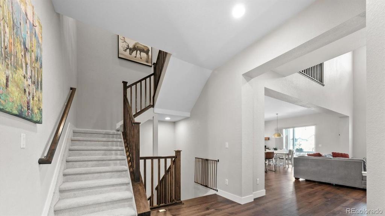
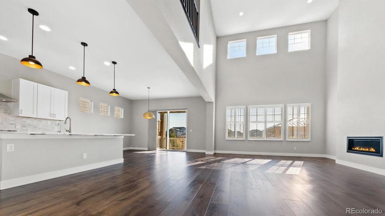
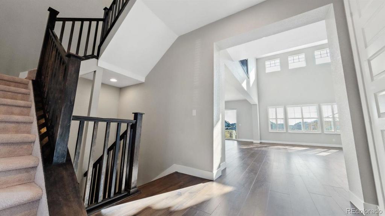
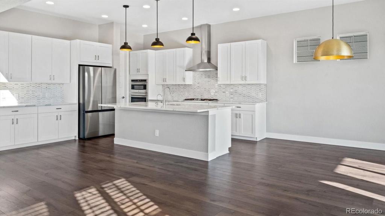
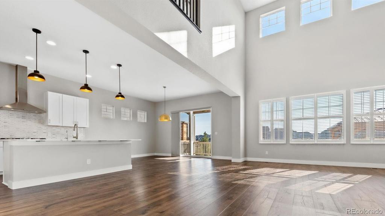
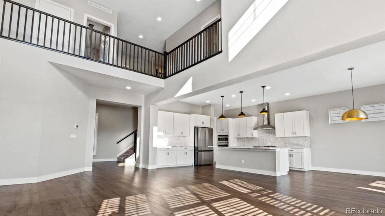
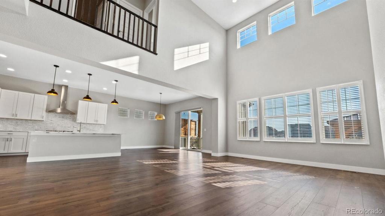
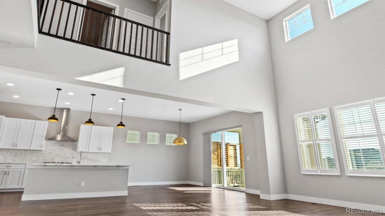
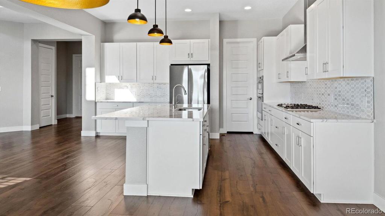
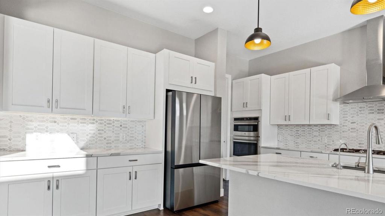
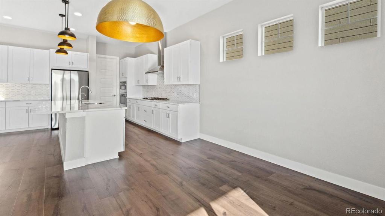
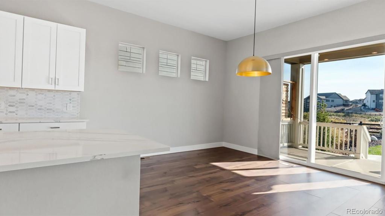
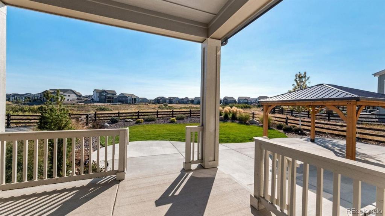
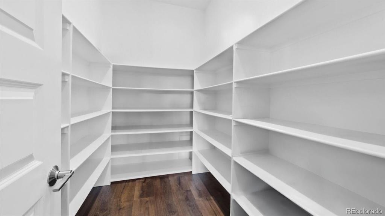
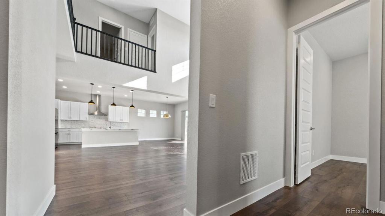
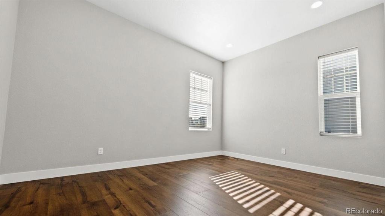
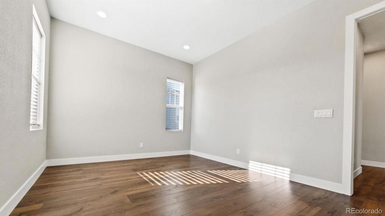
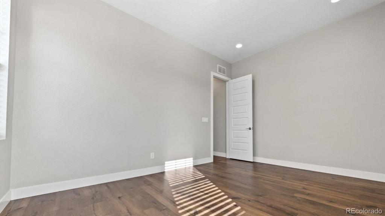
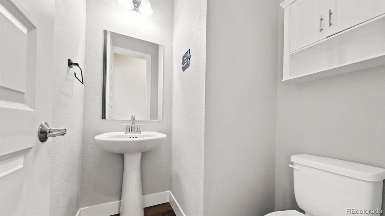
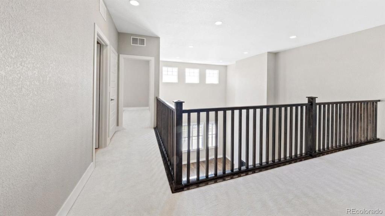
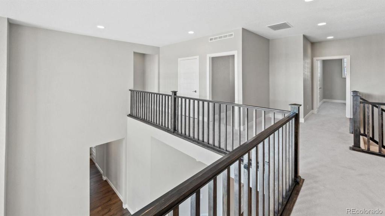
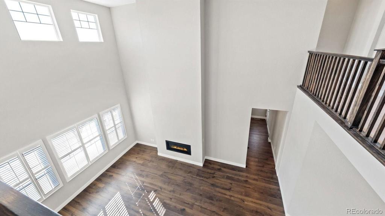
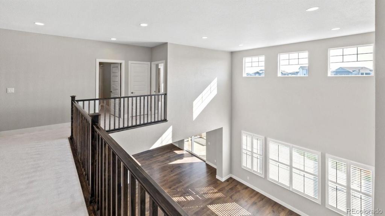
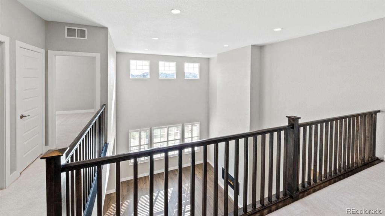
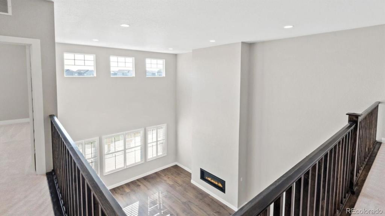
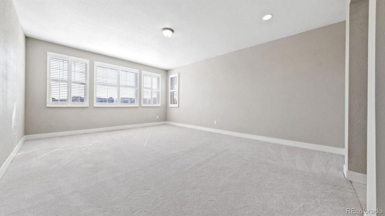
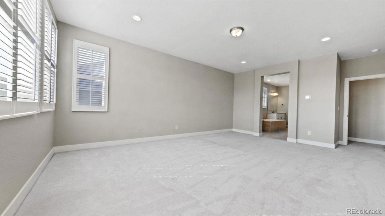
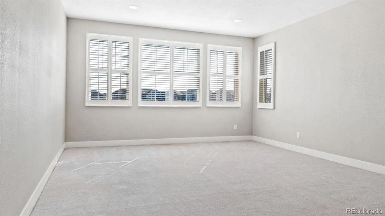
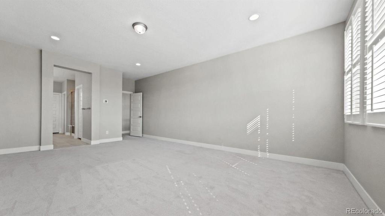
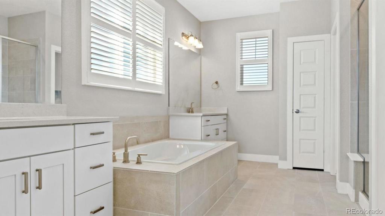
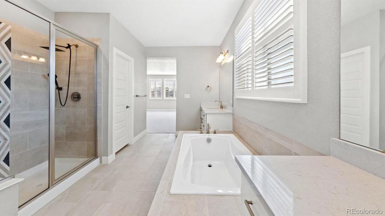
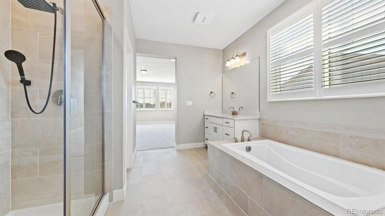
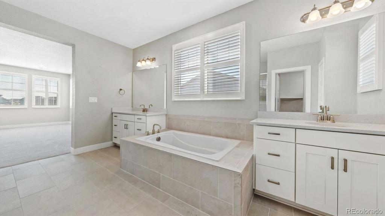
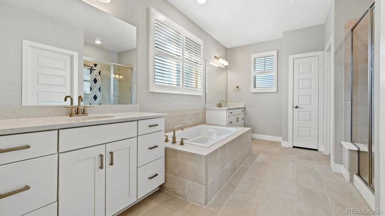
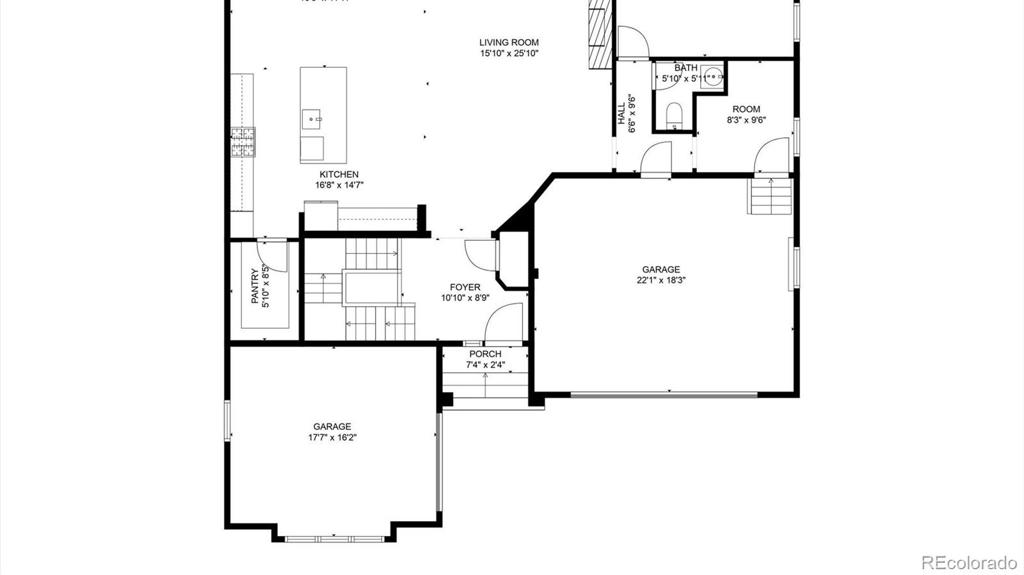
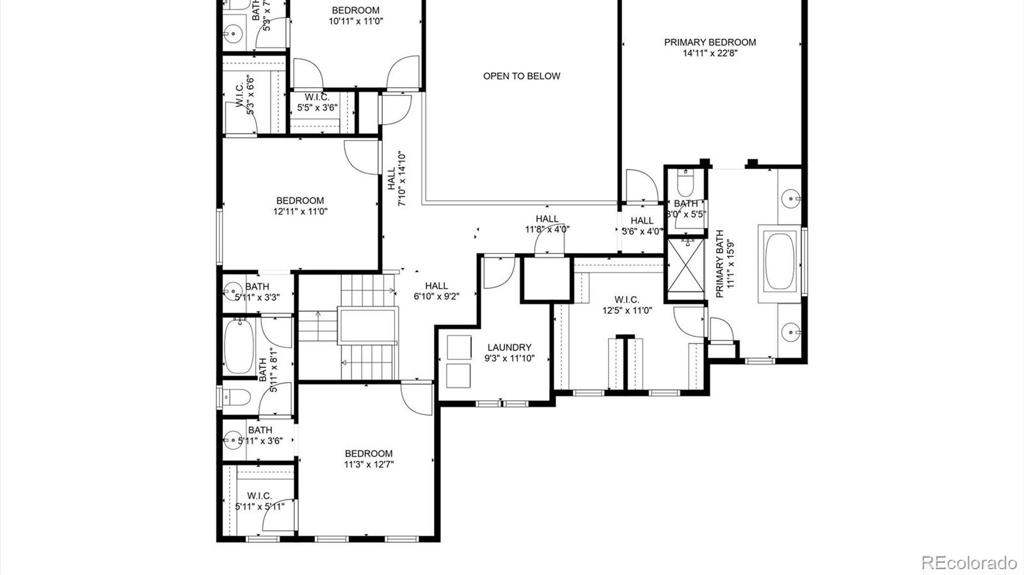
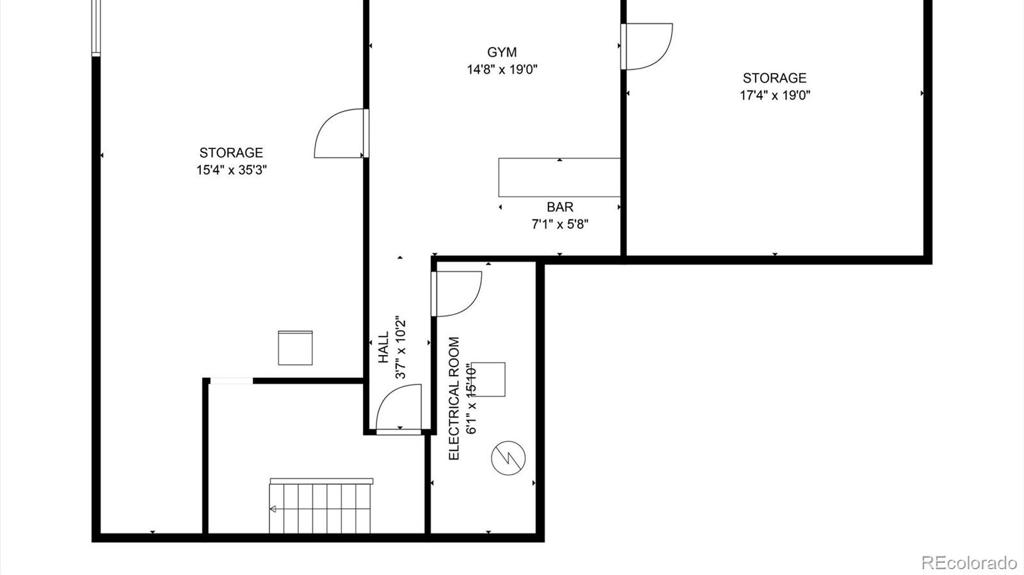
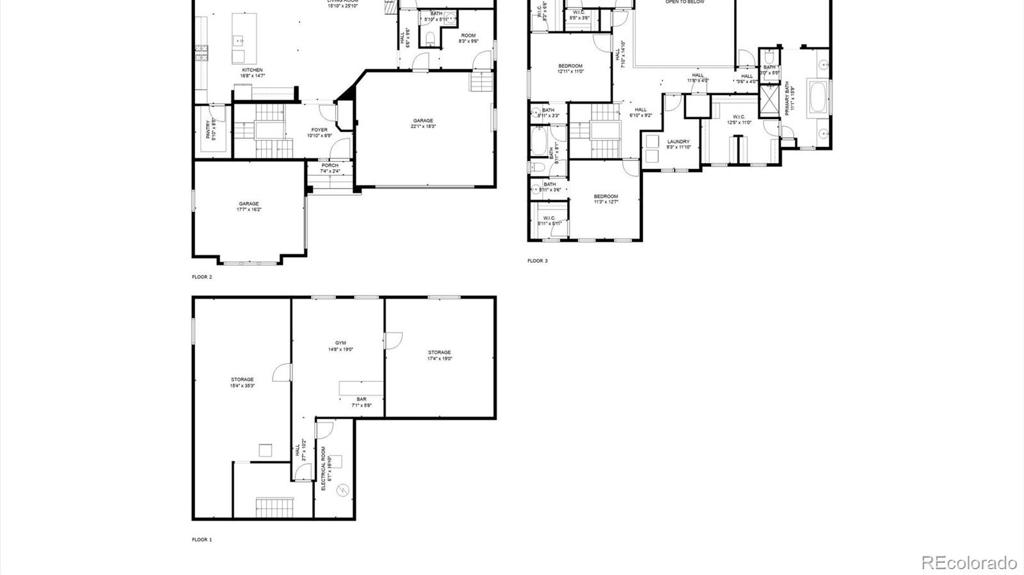
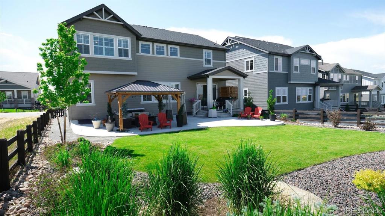
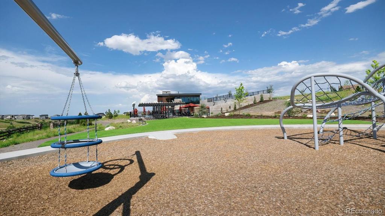
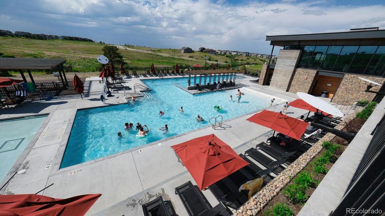
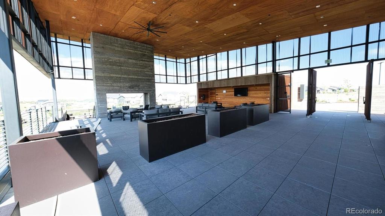


 Menu
Menu
 Schedule a Showing
Schedule a Showing

