1691 Moonstone Lane
Castle Rock, CO 80108 — Douglas county
Price
$1,199,000
Sqft
4969.00 SqFt
Baths
6
Beds
5
Description
Amazing Custom Build, Mountain Contemporary Home. Sitting on 1.72 Acres, beautiful landscaping, trees, open views and nestled in the desirable Diamond Ridge Estates, you will not be disappointed! The elongated driveway meets the 4 car garage. Through the main entrance you will find a majestic staircase that bridges the upstairs, overlooking the foyer. Don't forget about the side covered patio, which is accessible right outside the office. There you will find double french doors, a built in book case and a wet bar. The master bedroom encompasses a fireplace with retreat. The master bathroom contains a picturesque oversized tub, a giant dual shower, vanity, double sinks that flow to the enormous walk-in-closet with built in seating. The walk out basement houses a custom built-in bar, family room with a fireplace and addition areas for you to customize to your hearts desire! Above the covered walk out patio, you will find stairs that will lead you to the deck with a beautiful built in stone gas grill, fire pit and amazing views! The breakfast nook contains natural lighting and views from the deck.
Between the natural stone, slab granite, crown molding, 8'doors, wet bar, and accents throughout the entire home, you will be enchanted!
PRICE ADJUSTMENT INCLUDING A $10,000 SELLER CONCESSION TOWARDS PRE-PAIDS AND CLOSING COSTS OR TOWARDS A RATE BUY DOWN, BUYERS CHOICE! Preferred lender is Grover Greer with Fairway Independent Mortgage Company. He will cover a 1/0 buydown for any buyer who works with him.
Property Level and Sizes
SqFt Lot
74923.20
Lot Features
Ceiling Fan(s), Central Vacuum, Eat-in Kitchen, Five Piece Bath, Jack & Jill Bathroom, Jet Action Tub, Kitchen Island, Primary Suite, Walk-In Closet(s), Wet Bar, Wired for Data
Lot Size
1.72
Foundation Details
Slab
Basement
Finished, Full, Walk-Out Access
Interior Details
Interior Features
Ceiling Fan(s), Central Vacuum, Eat-in Kitchen, Five Piece Bath, Jack & Jill Bathroom, Jet Action Tub, Kitchen Island, Primary Suite, Walk-In Closet(s), Wet Bar, Wired for Data
Appliances
Cooktop, Dishwasher, Disposal, Microwave, Oven, Refrigerator
Electric
Central Air
Flooring
Carpet, Tile
Cooling
Central Air
Heating
Forced Air, Natural Gas
Fireplaces Features
Basement, Bedroom, Living Room
Utilities
Cable Available
Exterior Details
Features
Balcony, Fire Pit, Gas Grill
Lot View
Mountain(s), Plains
Water
Public
Sewer
Septic Tank
Land Details
Road Surface Type
Paved
Garage & Parking
Parking Features
Dry Walled, Exterior Access Door
Exterior Construction
Roof
Concrete
Construction Materials
Frame
Exterior Features
Balcony, Fire Pit, Gas Grill
Window Features
Double Pane Windows
Builder Source
Public Records
Financial Details
Previous Year Tax
4408.00
Year Tax
2022
Primary HOA Name
MSI
Primary HOA Phone
303-420-4433
Primary HOA Amenities
Clubhouse, Park, Playground, Pool, Spa/Hot Tub, Tennis Court(s), Trail(s)
Primary HOA Fees Included
Recycling, Trash
Primary HOA Fees
480.00
Primary HOA Fees Frequency
Quarterly
Location
Schools
Elementary School
Sage Canyon
Middle School
Mesa
High School
Douglas County
Walk Score®
Contact me about this property
Jeff Skolnick
RE/MAX Professionals
6020 Greenwood Plaza Boulevard
Greenwood Village, CO 80111, USA
6020 Greenwood Plaza Boulevard
Greenwood Village, CO 80111, USA
- (303) 946-3701 (Office Direct)
- (303) 946-3701 (Mobile)
- Invitation Code: start
- jeff@jeffskolnick.com
- https://JeffSkolnick.com
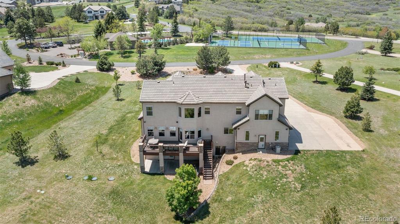
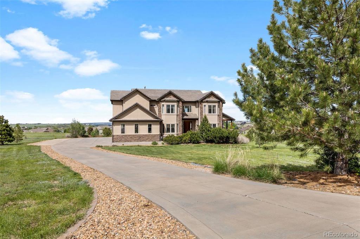
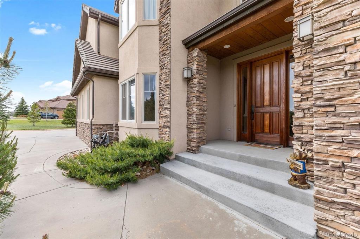
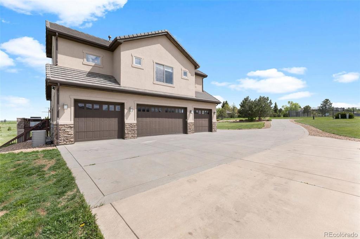
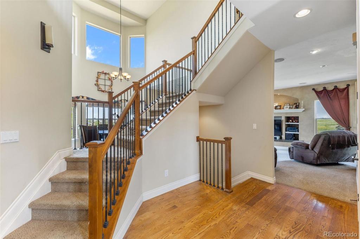
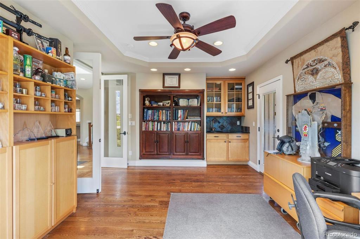
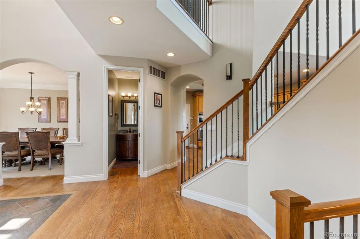
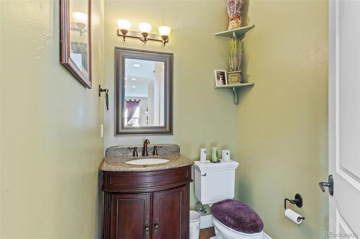
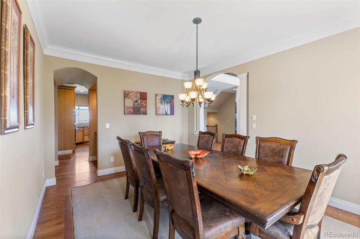
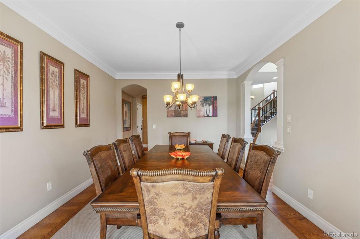
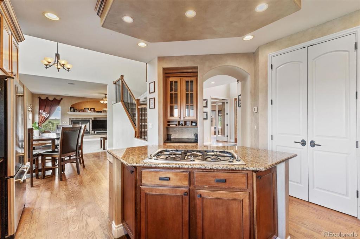
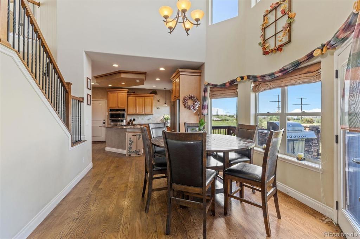
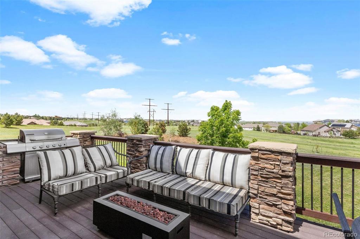
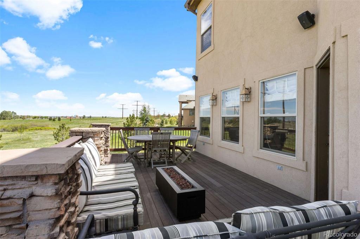
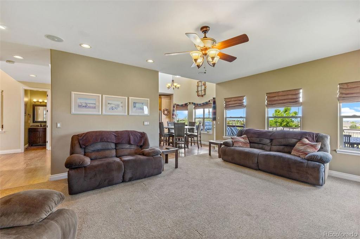
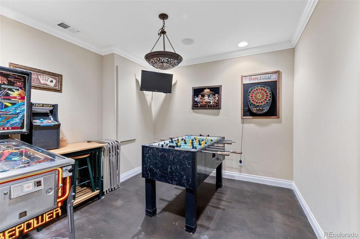
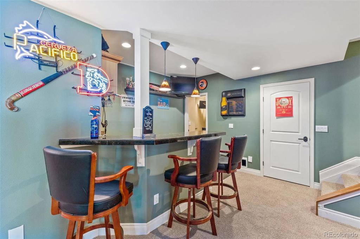
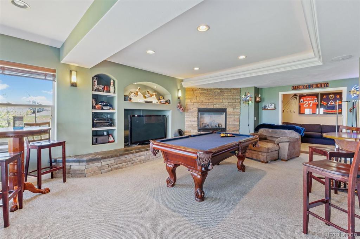
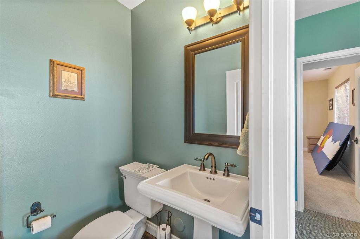
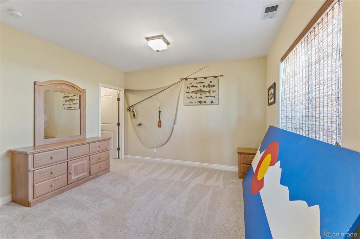
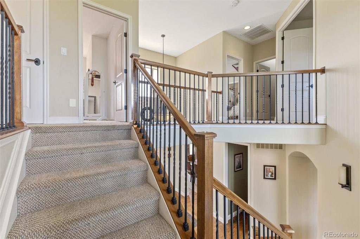
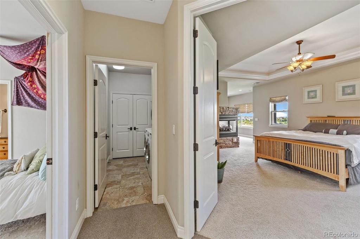
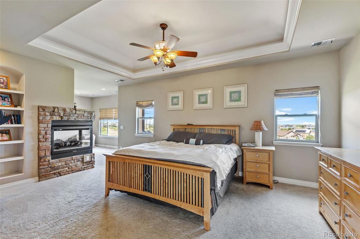
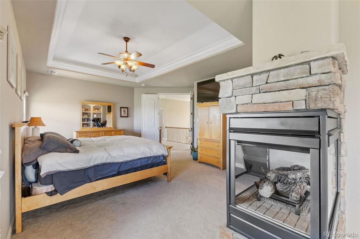
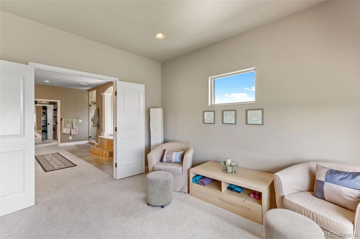
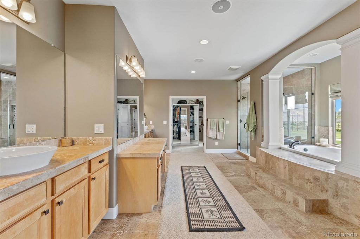
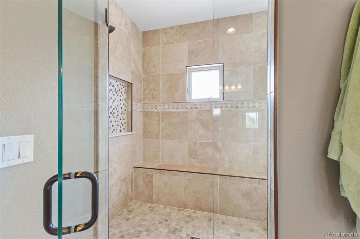
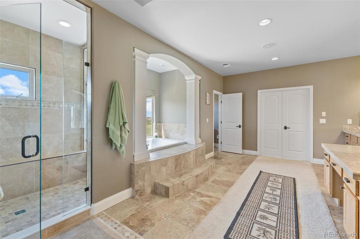
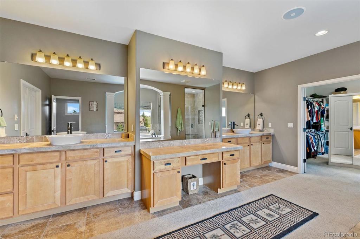
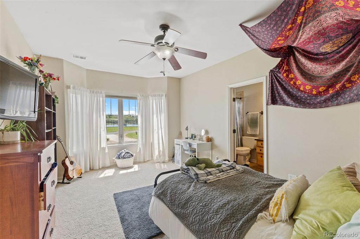
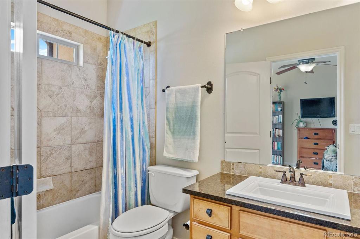
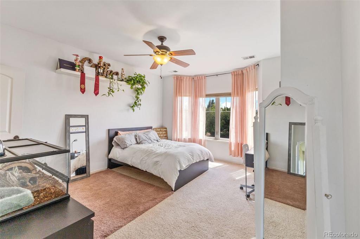
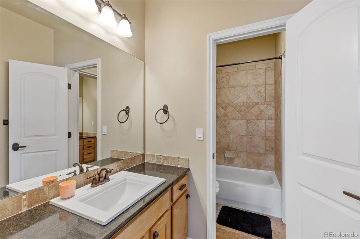
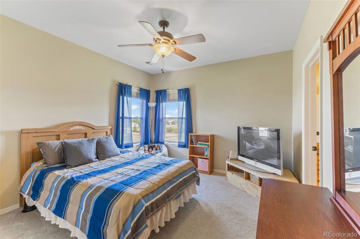
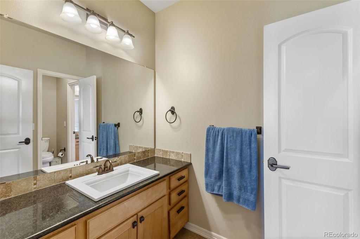
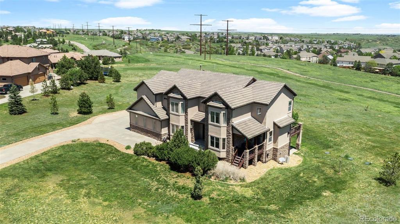
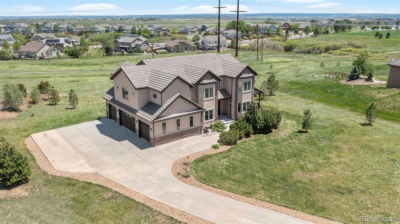
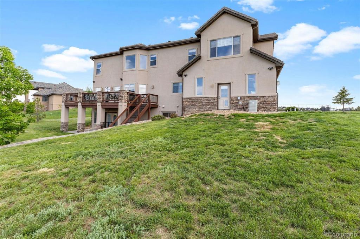
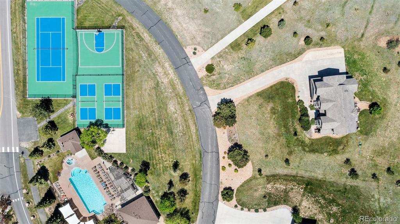
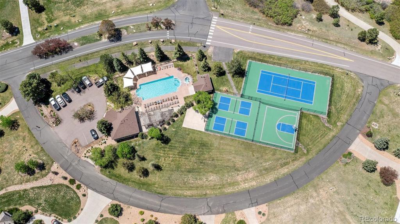


 Menu
Menu
 Schedule a Showing
Schedule a Showing

