6014 Clover Ridge Circle
Castle Rock, CO 80104 — Douglas county
Price
$925,000
Sqft
4885.00 SqFt
Baths
5
Beds
5
Description
This incredible home in Crystal Valley Ranch will blow you away! Upgraded top to bottom, with a NEW 2023 finished basement. This two-story home has THE BEST views as it backs to open space. As you arrive you’ll find a custom storm door, upgraded exterior lighting and JELLY FISH lighting! All NEW trees in the front yard with professional landscaping. This home was customized with $130K in builder upgrades PLUS over $100K in additional upgrades by the ORIGINAL homeowner. The pride of ownership is apparent throughout the home. You’ll find upgraded manufactured hardwood throughout the main level. There is a an upgraded central house vacuum system. Off the entrance you’ll find the dining room with coffered ceilings that leads into the butler’s pantry and gourmet kitchen. The butler’s pantry has a “nugget style” Scotsman Ice Maker, and extra storage. The Kitchen is equipped with stainless steel appliances, double oven, microwave, a large island and breakfast nook that overlooks the covered deck. The kitchen is open to the family room that boasts vaulted ceilings and custom retractable shades. There is a main level office with upgraded custom built-in shelves and french doors. There is a spacious laundry room, powder room and a NEW Mud room. The primary bedroom is located on the second floor with Views of the open space, a spacious tub and Euro-glass shower and large walk-in closet. There are three secondary bedrooms and one of them features a full en suite bathroom. One of the BEST NEW features of this home is the NEW 2023 finished basement! It features a “theatre” area, living space, TWO BARS, and a bedroom with a full bath! Off the large living space there is a 14’ built in bar with custom lighting with a sink and cabinets for entertaining. The basement is a walk-out and the views are priceless. Complete with a hot tub, paved hardscape patio, turf, and water feature. No expense was spared on this home. From the interior to the exterior it has been FULLY UPGRADED!
Property Level and Sizes
SqFt Lot
9235.00
Lot Features
Breakfast Nook, Built-in Features, Ceiling Fan(s), Central Vacuum, Concrete Counters, Corian Counters, Eat-in Kitchen, Entrance Foyer, High Ceilings, High Speed Internet, Kitchen Island, Open Floorplan, Pantry, Primary Suite, Quartz Counters, Radon Mitigation System, Smart Thermostat, Spa/Hot Tub, Stone Counters, Utility Sink, Walk-In Closet(s), Wired for Data
Lot Size
0.21
Foundation Details
Slab
Basement
Bath/Stubbed,Finished,Full,Interior Entry/Standard,Sump Pump,Walk-Out Access
Base Ceiling Height
9 Feet
Common Walls
No Common Walls
Interior Details
Interior Features
Breakfast Nook, Built-in Features, Ceiling Fan(s), Central Vacuum, Concrete Counters, Corian Counters, Eat-in Kitchen, Entrance Foyer, High Ceilings, High Speed Internet, Kitchen Island, Open Floorplan, Pantry, Primary Suite, Quartz Counters, Radon Mitigation System, Smart Thermostat, Spa/Hot Tub, Stone Counters, Utility Sink, Walk-In Closet(s), Wired for Data
Appliances
Convection Oven, Cooktop, Dishwasher, Disposal, Gas Water Heater, Microwave, Range Hood, Self Cleaning Oven, Sump Pump
Laundry Features
Laundry Closet
Electric
Central Air
Flooring
Carpet, Tile, Wood
Cooling
Central Air
Heating
Forced Air, Natural Gas
Fireplaces Features
Great Room
Utilities
Cable Available, Electricity Connected, Internet Access (Wired), Natural Gas Connected, Phone Connected
Exterior Details
Features
Balcony, Gas Valve, Lighting, Private Yard, Rain Gutters, Smart Irrigation, Spa/Hot Tub, Water Feature
Patio Porch Features
Covered,Deck,Front Porch,Patio
Lot View
Plains,Water
Water
Public
Sewer
Public Sewer
Land Details
PPA
4404761.90
Road Frontage Type
Public Road
Road Responsibility
Public Maintained Road
Road Surface Type
Paved
Garage & Parking
Parking Spaces
1
Parking Features
Concrete, Lighted, Oversized, Storage
Exterior Construction
Roof
Composition
Construction Materials
Cement Siding, Frame, Stone, Stucco
Architectural Style
Traditional
Exterior Features
Balcony, Gas Valve, Lighting, Private Yard, Rain Gutters, Smart Irrigation, Spa/Hot Tub, Water Feature
Window Features
Double Pane Windows, Window Coverings
Security Features
Carbon Monoxide Detector(s),Radon Detector,Smart Locks,Smoke Detector(s),Video Doorbell
Builder Name 1
Richmond American Homes
Builder Source
Appraiser
Financial Details
PSF Total
$189.36
PSF Finished
$196.29
PSF Above Grade
$280.47
Previous Year Tax
2927.00
Year Tax
2022
Primary HOA Management Type
Professionally Managed
Primary HOA Name
Crystal Valley Ranch Master Association
Primary HOA Phone
720-633-9722
Primary HOA Website
www.cvrmasterhoa.com
Primary HOA Fees
82.50
Primary HOA Fees Frequency
Monthly
Primary HOA Fees Total Annual
990.00
Location
Schools
Elementary School
South Ridge
Middle School
Mesa
High School
Douglas County
Walk Score®
Contact me about this property
Jeff Skolnick
RE/MAX Professionals
6020 Greenwood Plaza Boulevard
Greenwood Village, CO 80111, USA
6020 Greenwood Plaza Boulevard
Greenwood Village, CO 80111, USA
- (303) 946-3701 (Office Direct)
- (303) 946-3701 (Mobile)
- Invitation Code: start
- jeff@jeffskolnick.com
- https://JeffSkolnick.com
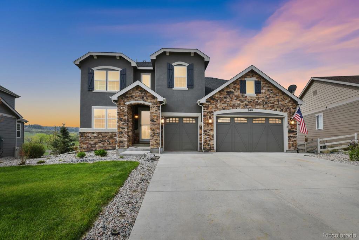
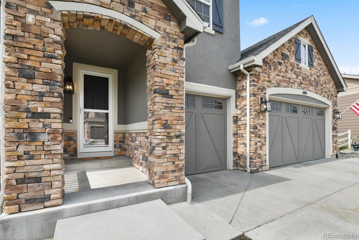
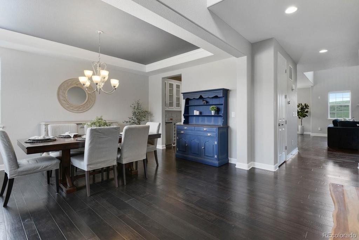
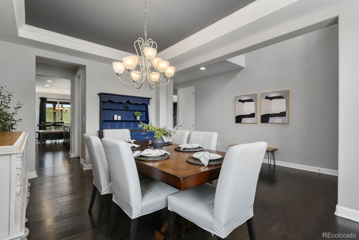
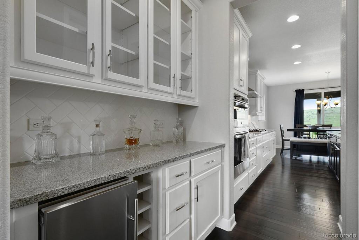
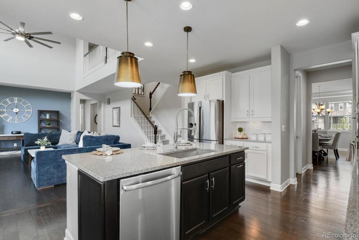
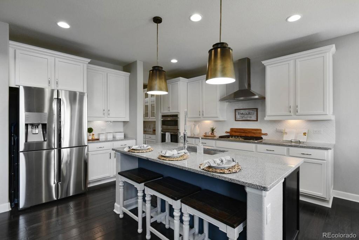
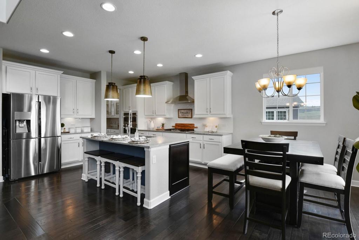
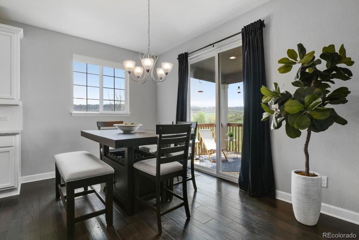
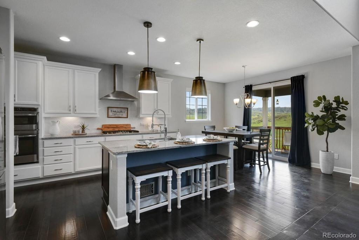
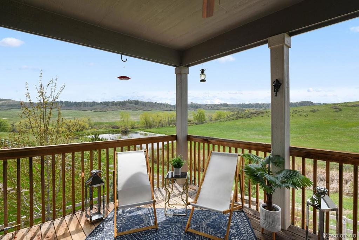
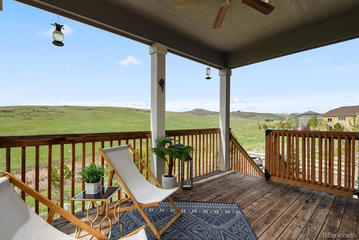
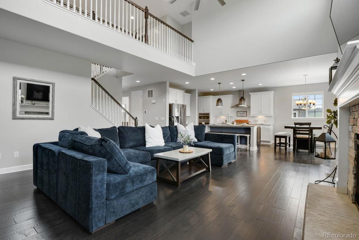
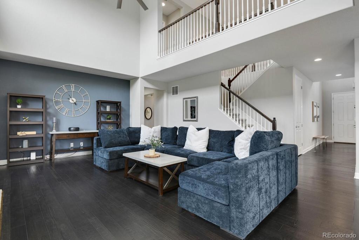
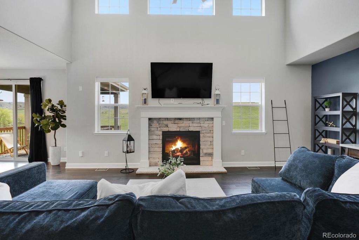
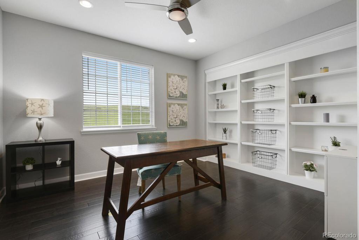
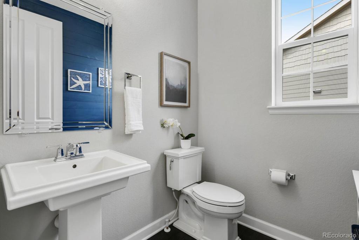
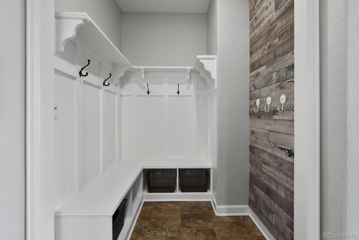
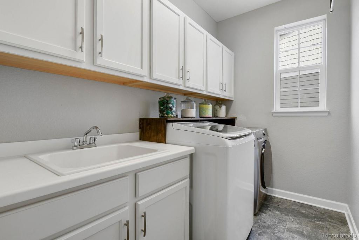
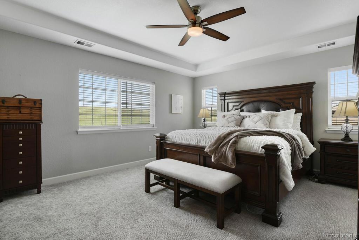
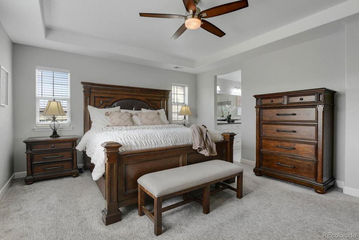
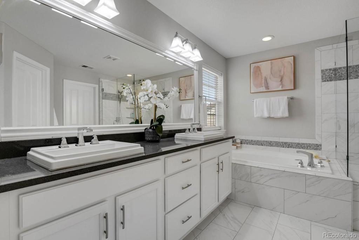
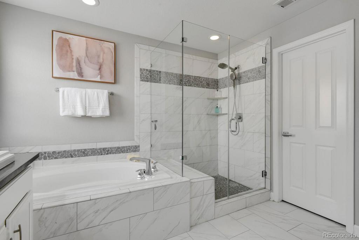
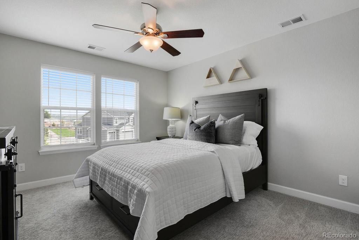
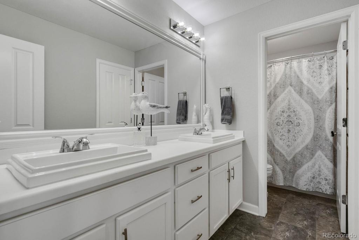
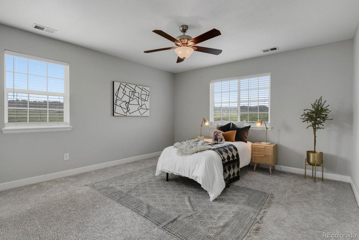
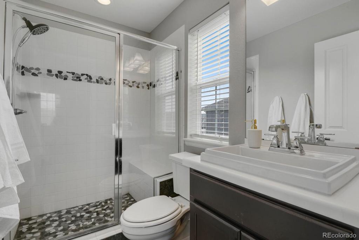
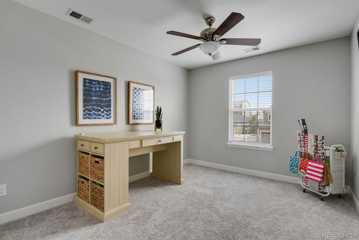
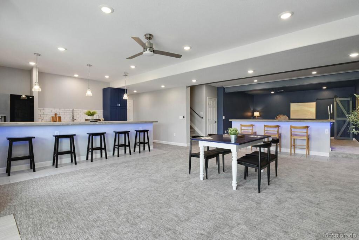
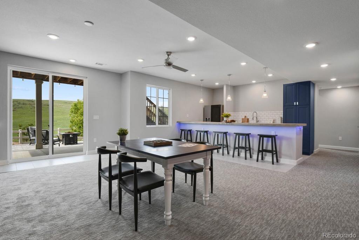
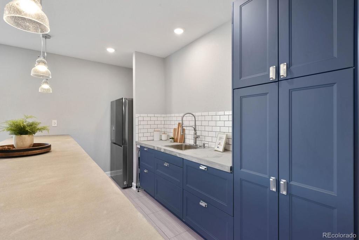
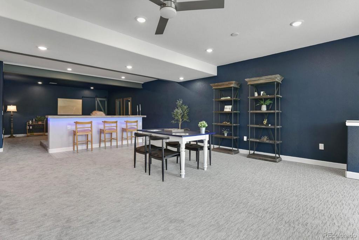
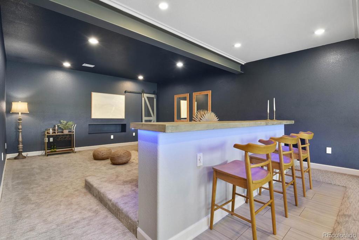
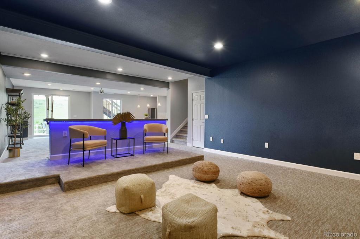
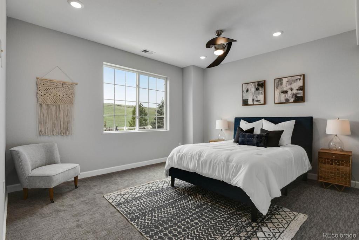
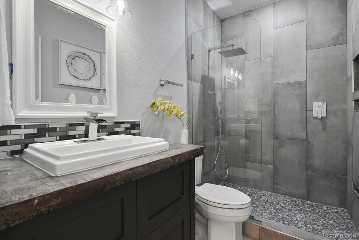
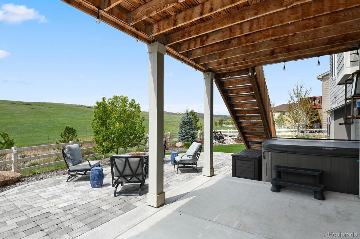
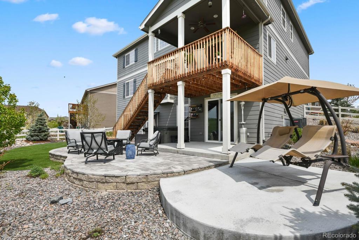
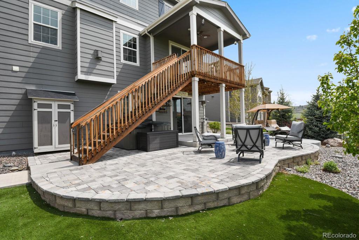
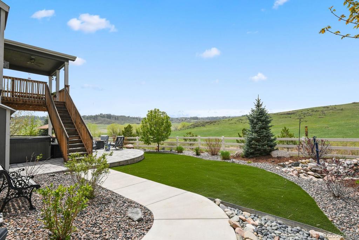


 Menu
Menu


