2483 Saddleback Drive
Castle Rock, CO 80104 — Douglas county
Price
$1,349,900
Sqft
5040.00 SqFt
Baths
4
Beds
4
Description
Stunning ranch, original Builders custom home, on 3/4 acre flag lot, backing to open space in the highly desired Escavera neighborhood. Taxes are only 6.6 mills, almost half of typical property taxes in Castle Rock! Many mature pine trees that give serenity and privacy, especially when entertaining off of the gorgeous covered deck. Backs and sides to open space. This home has been beautifully designed with vaulted ceilings and wood beam accents, 8 foot doors, wrought iron spindles, custom shutters, an enormous 2-sided walk-in closet and 4 bedrooms with attached full bathrooms. This home features beautiful outdoor spaces and a fenced-in backyard to keep children and dogs safe: main floor deck overlooking the treed open space., professionally landscaped yard with full irrigation. The Main floor Primary Suite has a door to the deck, lots of windows, high ceilings and attached 5 piece bathroom w/dual vanities, large walk in shower, tub, and large walk in closet. Open floor plan features a gourmet kitchen w/gourmet ss appliances, oversized granite island w/ gas cooktop, double oven and pantry., dining room., spacious great room w/fireplace and stacked stone accent wall, built in's and huge wall of windows., large foyer., office., powder room. Finished walkout basement has 3 more ensuite bedrooms w/full bathrooms., a recreation room and seperate family/media room. oversized 3-car garage w/built in cabinets, access door and electric vehicle charging station. Large mechanical room with plenty of room for seasonal storage. Easy access to I-25, Downtown Castle Rock. In nationally recognized Douglas County School District, feeding into the IB High school, Douglas County High School. Escavera neighborhood is Colorado living at its finest - rare to live in the trees AND have mountain views! Easy to show! VA Assumable loan at 2.25% interest (must be VA Eligible)
Property Level and Sizes
SqFt Lot
32234.40
Lot Features
Breakfast Nook, Ceiling Fan(s), Entrance Foyer, Five Piece Bath, Granite Counters, High Ceilings, High Speed Internet, Jack & Jill Bath, Kitchen Island, Open Floorplan, Pantry, Primary Suite, Smoke Free, Vaulted Ceiling(s), Walk-In Closet(s)
Lot Size
0.74
Foundation Details
Slab
Basement
Daylight,Exterior Entry,Finished,Full,Interior Entry/Standard,Sump Pump,Walk-Out Access
Base Ceiling Height
10'
Common Walls
No Common Walls
Interior Details
Interior Features
Breakfast Nook, Ceiling Fan(s), Entrance Foyer, Five Piece Bath, Granite Counters, High Ceilings, High Speed Internet, Jack & Jill Bath, Kitchen Island, Open Floorplan, Pantry, Primary Suite, Smoke Free, Vaulted Ceiling(s), Walk-In Closet(s)
Appliances
Dishwasher, Disposal, Double Oven, Gas Water Heater, Microwave, Oven, Range, Range Hood, Refrigerator, Self Cleaning Oven, Sump Pump
Electric
Central Air
Flooring
Carpet, Stone, Wood
Cooling
Central Air
Heating
Forced Air
Fireplaces Features
Basement, Great Room
Utilities
Cable Available, Electricity Connected, Internet Access (Wired), Natural Gas Connected
Exterior Details
Features
Balcony, Barbecue, Dog Run, Gas Grill, Private Yard, Spa/Hot Tub
Patio Porch Features
Covered,Deck,Patio
Lot View
Meadow
Water
Public
Sewer
Public Sewer
Land Details
PPA
1824189.19
Road Frontage Type
Public Road
Road Responsibility
Public Maintained Road
Road Surface Type
Paved
Garage & Parking
Parking Spaces
1
Parking Features
220 Volts, Concrete, Electric Vehicle Charging Station (s), Exterior Access Door, Insulated, Lighted, Oversized
Exterior Construction
Roof
Composition
Construction Materials
Stone, Stucco
Architectural Style
Bungalow,Contemporary,Mountain Contemporary,Traditional,Tudor
Exterior Features
Balcony, Barbecue, Dog Run, Gas Grill, Private Yard, Spa/Hot Tub
Window Features
Bay Window(s), Double Pane Windows, Skylight(s), Window Coverings, Window Treatments
Security Features
Smoke Detector(s)
Builder Source
Public Records
Financial Details
PSF Total
$267.84
PSF Finished
$306.24
PSF Above Grade
$533.77
Previous Year Tax
4606.00
Year Tax
2022
Primary HOA Management Type
Professionally Managed
Primary HOA Name
Escavera
Primary HOA Phone
303-985-9623
Primary HOA Website
www.escavera.com
Primary HOA Fees Included
Road Maintenance, Trash
Primary HOA Fees
90.00
Primary HOA Fees Frequency
Monthly
Primary HOA Fees Total Annual
1080.00
Primary HOA Status Letter Fees
$390
Location
Schools
Elementary School
Castle Rock
Middle School
Mesa
High School
Douglas County
Walk Score®
Contact me about this property
Jeff Skolnick
RE/MAX Professionals
6020 Greenwood Plaza Boulevard
Greenwood Village, CO 80111, USA
6020 Greenwood Plaza Boulevard
Greenwood Village, CO 80111, USA
- (303) 946-3701 (Office Direct)
- (303) 946-3701 (Mobile)
- Invitation Code: start
- jeff@jeffskolnick.com
- https://JeffSkolnick.com
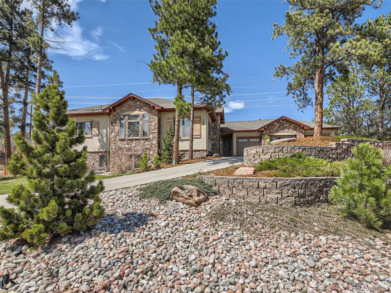
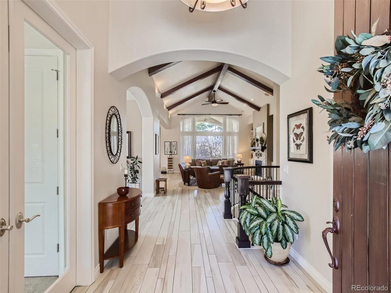
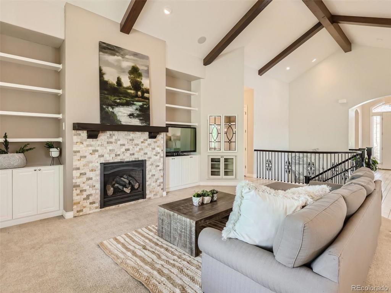
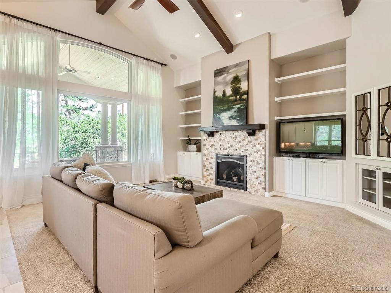
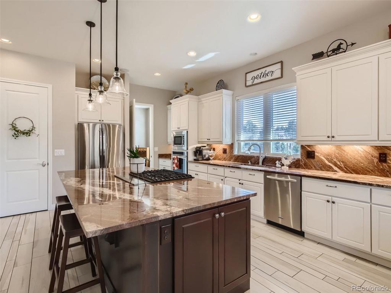
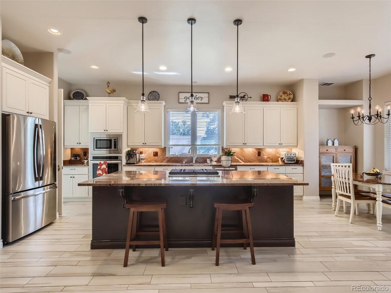
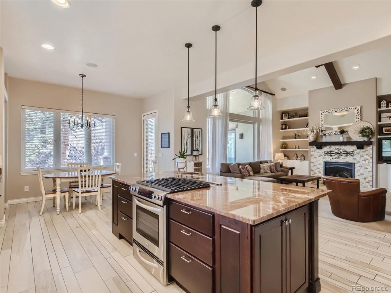
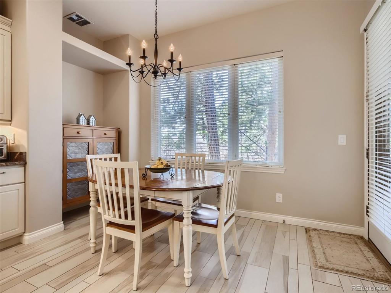
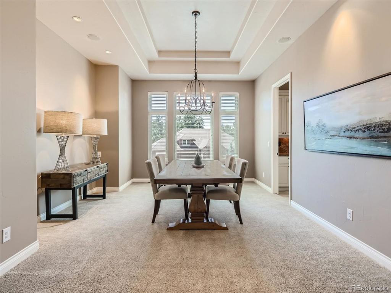
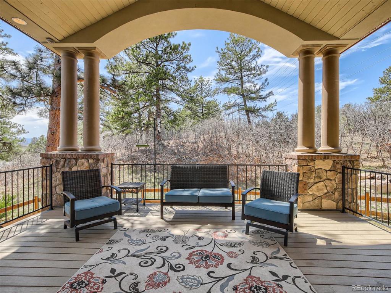
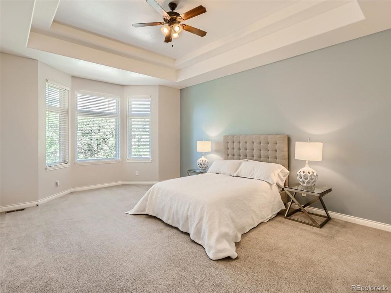
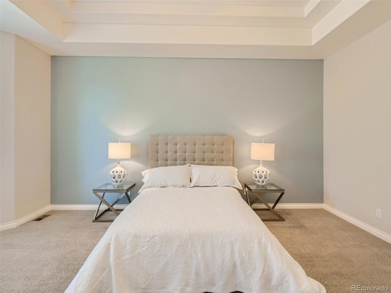
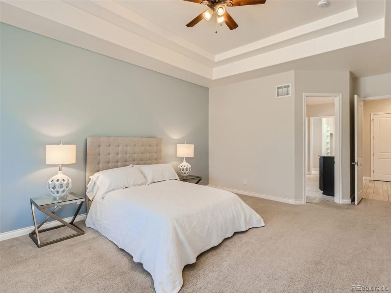
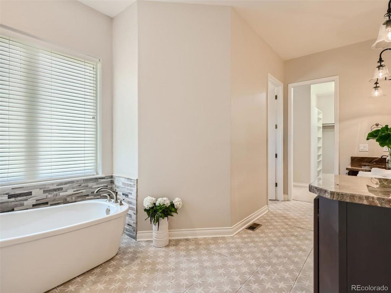
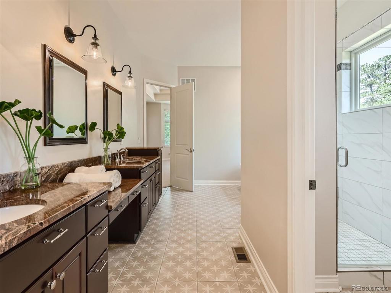
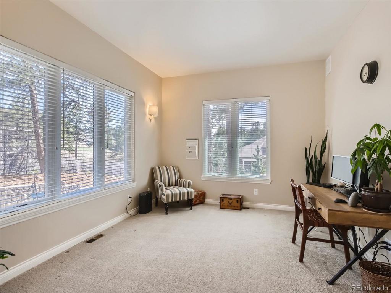
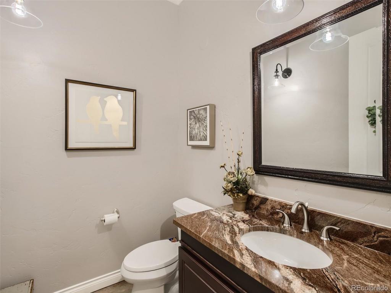
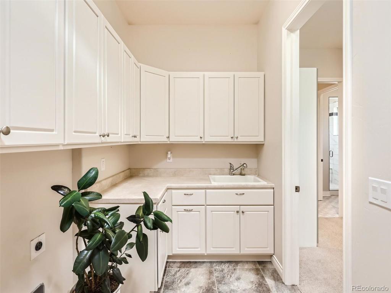
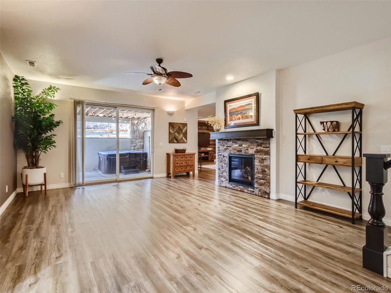
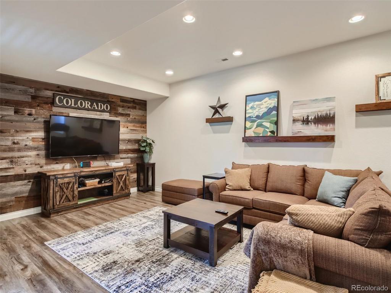
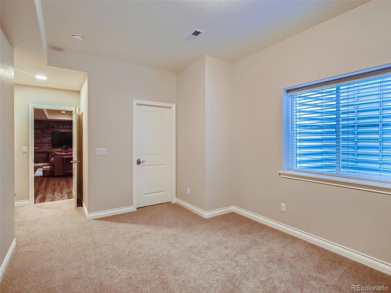
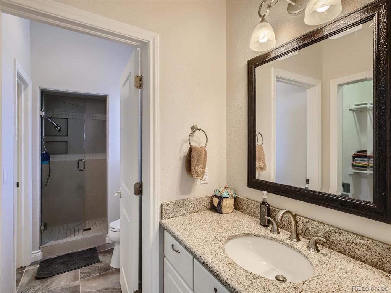
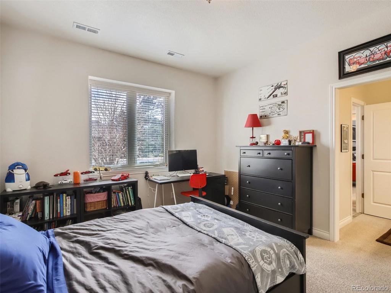
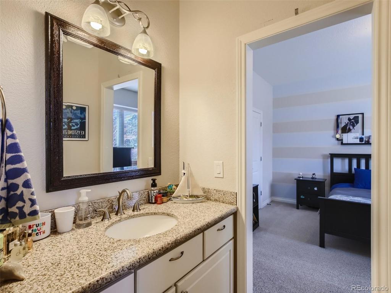
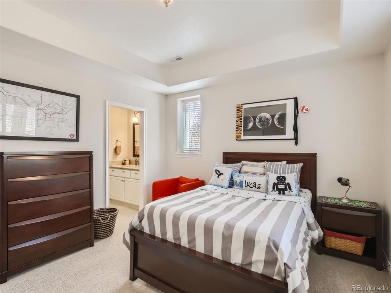
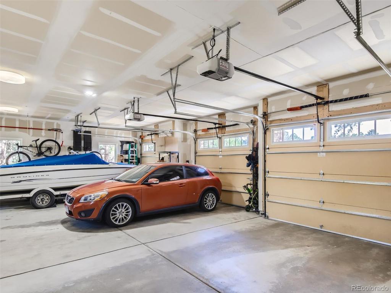
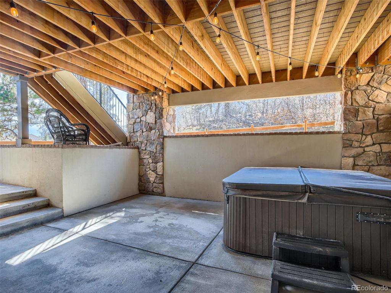
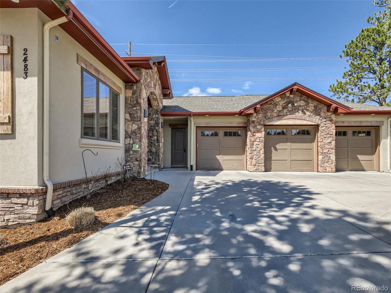
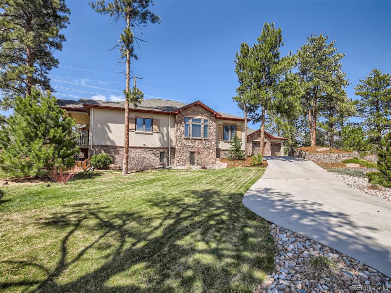
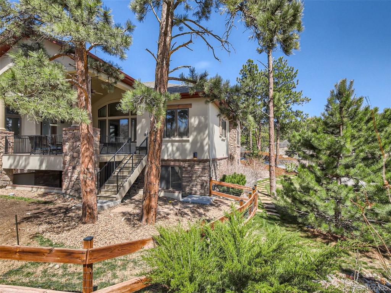


 Menu
Menu
 Schedule a Showing
Schedule a Showing

