2130 Avenida Del Sol
Castle Rock, CO 80104 — Douglas county
Price
$3,950,000
Sqft
9028.00 SqFt
Baths
6
Beds
5
Description
This exquisite residence has undergone a comprehensive transformation, elevating it to a masterpiece of contemporary design and sophisticated elegance. Nestled within a serene grove of century-old pines, the home features an open-air courtyard and a layout thoughtfully crafted to provide the conveniences of main floor living. The backyard has been extensively reimagined, featuring two flagstone patios, an outdoor kitchen, a fire pit, and a pickleball court.
The kitchen emanates a serene ambiance with its soft white tones, complemented by rift white oak cabinetry, a striking range hood made of Moroccan plaster, and book-matched quartz lining the large waterfall island, countertops, and backsplash, not to mention the built-in Miele coffee system. Adjacent to the kitchen, the great room is encased by a two-story vaulted ceiling and centers around a stone fireplace with three doors accessing the deck. The dining room, strategically placed to captivate guests, features a wet bar that serves as a focal point.
The primary suite is a sanctuary of beauty and relaxation, highlighted by custom wall paneling and herringbone-patterned floors, leading to a lavish bath with a spacious shower, free-standing tub, and exquisite paneling that seamlessly integrates with the quartz details. Designed with productivity and creativity in mind, the home includes two separate office spaces, one on the main level and another upstairs, catering to both work and leisure needs.
The lower level is an entertainment haven, featuring a wet bar, custom wine vault, a large gym, and a soundproof, state-of-the-art theater with a 144-inch screen, making it the ultimate destination for hosting and enjoyment. The home is in a coveted community, only 45 minutes from Denver. // To view the video, property website, and more photos, visit: 2130Avenida.com
Property Level and Sizes
SqFt Lot
43560.00
Lot Features
Audio/Video Controls, Built-in Features, Five Piece Bath, High Ceilings, Jack & Jill Bathroom, Kitchen Island, Open Floorplan, Pantry, Primary Suite, Quartz Counters, Smart Lights, Smart Thermostat, Smoke Free, Sound System, Vaulted Ceiling(s), Walk-In Closet(s), Wet Bar
Lot Size
1.00
Foundation Details
Slab
Basement
Finished, Walk-Out Access
Interior Details
Interior Features
Audio/Video Controls, Built-in Features, Five Piece Bath, High Ceilings, Jack & Jill Bathroom, Kitchen Island, Open Floorplan, Pantry, Primary Suite, Quartz Counters, Smart Lights, Smart Thermostat, Smoke Free, Sound System, Vaulted Ceiling(s), Walk-In Closet(s), Wet Bar
Appliances
Bar Fridge, Convection Oven, Cooktop, Dishwasher, Double Oven, Dryer, Humidifier, Microwave, Range Hood, Refrigerator, Warming Drawer, Washer, Wine Cooler
Electric
Central Air
Flooring
Carpet, Tile, Wood
Cooling
Central Air
Heating
Forced Air, Natural Gas
Fireplaces Features
Basement, Gas, Great Room, Outside, Primary Bedroom
Utilities
Electricity Connected, Natural Gas Connected
Exterior Details
Features
Fire Pit, Gas Valve, Lighting, Tennis Court(s)
Water
Public
Sewer
Public Sewer
Land Details
Road Frontage Type
Public
Road Responsibility
Public Maintained Road
Road Surface Type
Paved
Garage & Parking
Parking Features
Concrete, Finished, Oversized
Exterior Construction
Roof
Concrete
Construction Materials
Frame, Stone, Stucco
Exterior Features
Fire Pit, Gas Valve, Lighting, Tennis Court(s)
Window Features
Double Pane Windows
Security Features
Security System, Smart Cameras, Video Doorbell
Financial Details
Previous Year Tax
12810.00
Year Tax
2023
Primary HOA Name
Pinon Soleil HOA
Primary HOA Phone
303-420-4433
Primary HOA Fees Included
Maintenance Grounds, Recycling, Trash
Primary HOA Fees
325.00
Primary HOA Fees Frequency
Quarterly
Location
Schools
Elementary School
Castle Rock
Middle School
Mesa
High School
Douglas County
Walk Score®
Contact me about this property
Jeff Skolnick
RE/MAX Professionals
6020 Greenwood Plaza Boulevard
Greenwood Village, CO 80111, USA
6020 Greenwood Plaza Boulevard
Greenwood Village, CO 80111, USA
- (303) 946-3701 (Office Direct)
- (303) 946-3701 (Mobile)
- Invitation Code: start
- jeff@jeffskolnick.com
- https://JeffSkolnick.com
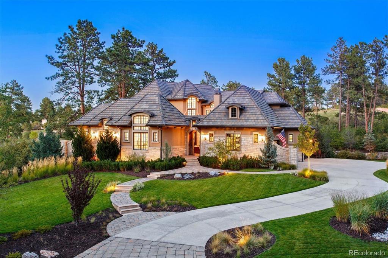
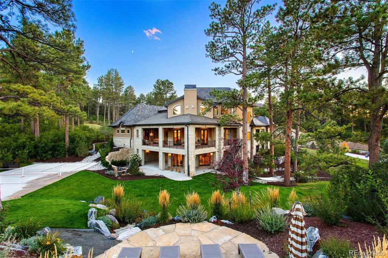
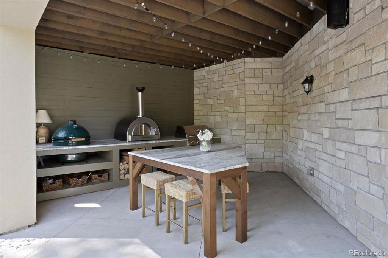
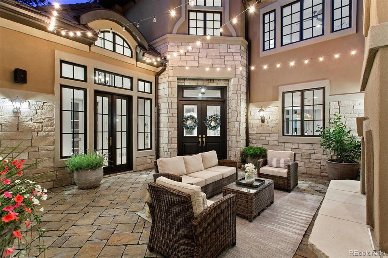
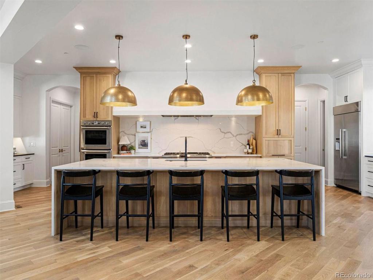
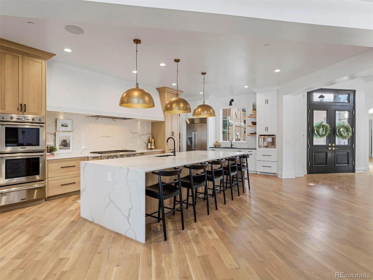
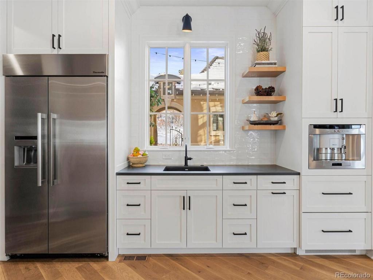
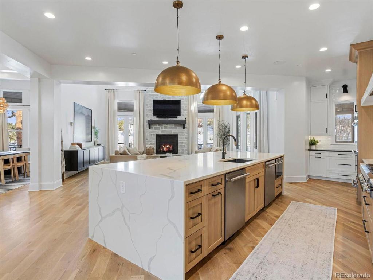
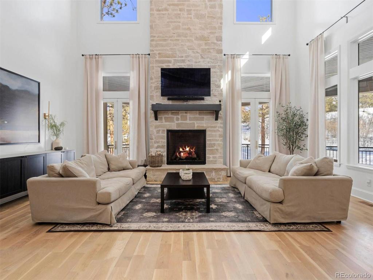
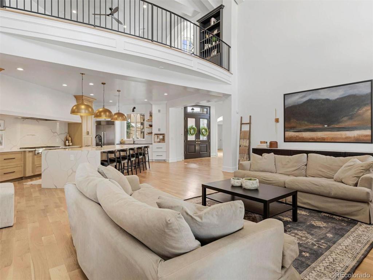
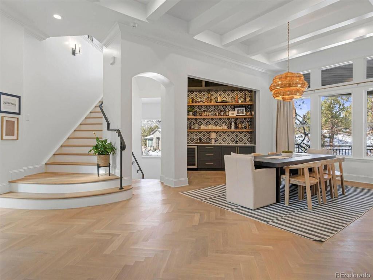
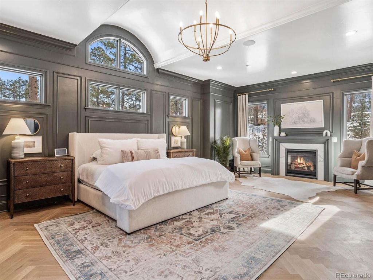
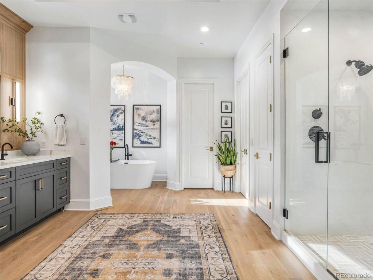
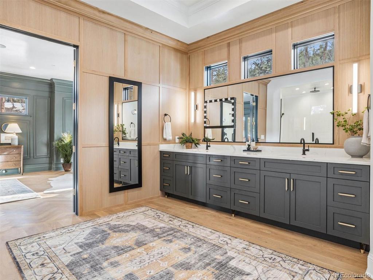
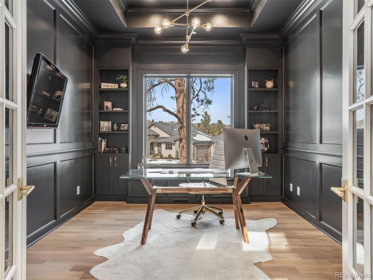
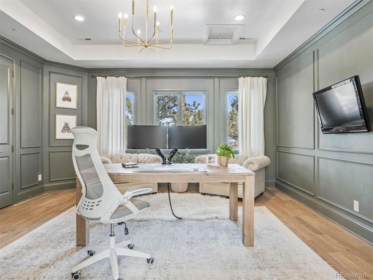
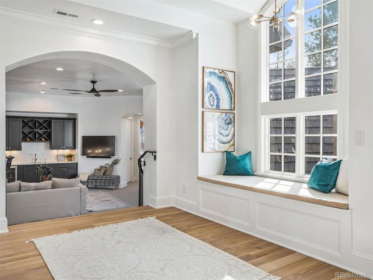
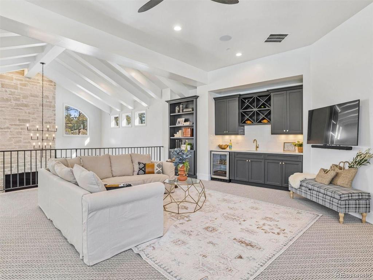
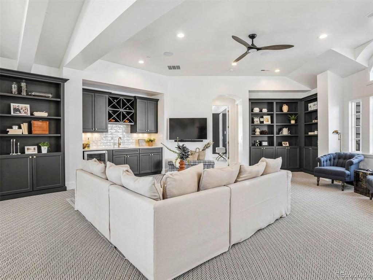
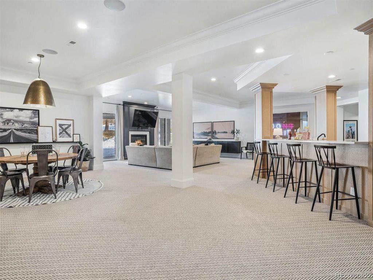
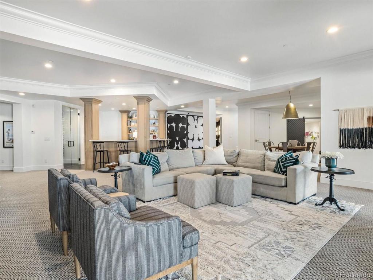
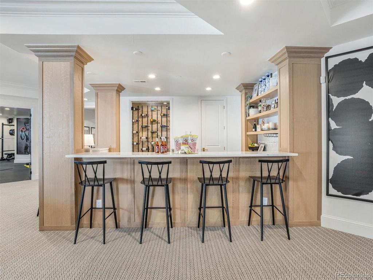
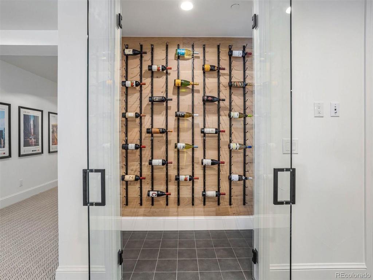
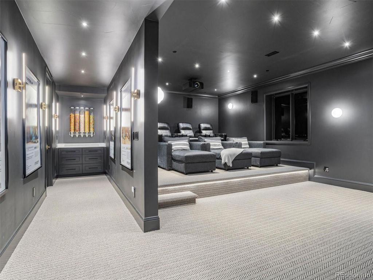
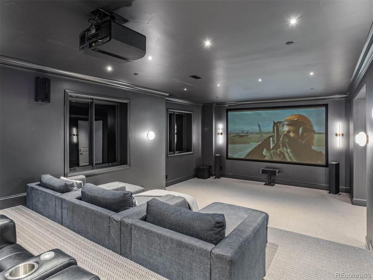
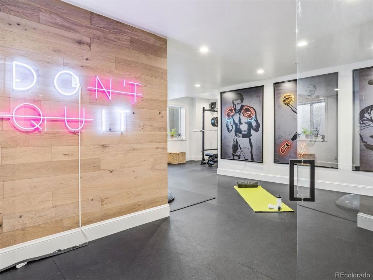
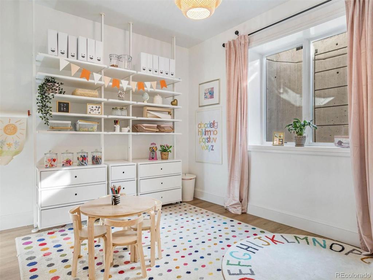
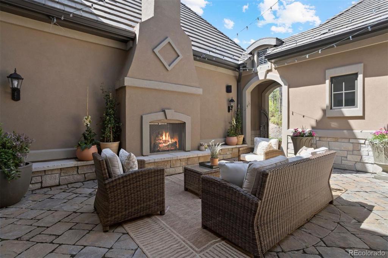
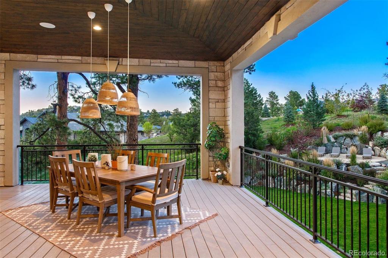
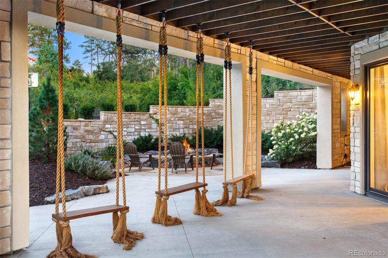
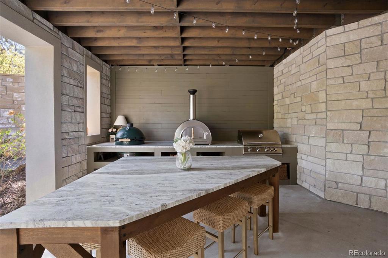
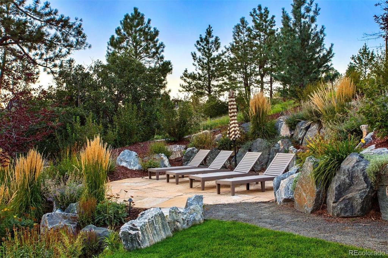
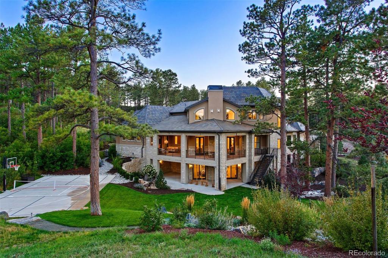


 Menu
Menu
 Schedule a Showing
Schedule a Showing

