199 Simmental Loop
Castle Rock, CO 80104 — Douglas county
Price
$745,000
Sqft
3330.00 SqFt
Baths
4
Beds
4
Description
LOWER YOUR INTEREST RATE % WITH A SELLER CONCESSION ON THIS HOME! Charming and modern 2 story home awaits you! As you walk up your front sidewalk and through your covered front porch into your grand 2 story foyer, you're greeted with delightful touches throughout - including extended wood-grain hard surface, virtually maintenance free flooring on the entire main floor and lots of windows for natural light! The upgraded chef's kitchen has all of the modern finishes you love including a modern 42" cabinetry, diamond white granite counter tops, black granite sink and stainless steel appliances...not to mention the custom backsplash from floor to ceiling! Upgraded lighting makes this home a showpiece at night and the features don't stop there. Upstairs is where you will find luxury plush carpeting, open handrails, your owners retreat and en-suite luxury bathroom with massive shower and separate soaking tub. The walk-in closet has storage and organizers for your convenience and this closet is HUGE! Down the hall you'll find your large laundry room with plenty of room for storage, your 3/4 bathroom and 2 massive guest bedrooms large enough for king bed or whatever furniture your heart desires. You have to check out the BRAND NEW finished basement with another bedroom, en-suite bath with designer finishes, a living room perfectly set up to be a theater and lots of extra space for game nights, parties or guests to feel at home! Truly, this home packs it all and its ready to be yours! Schedule your showing today, you'll be glad you did. Priced under market value! Come see this home for yourself!!
Property Level and Sizes
SqFt Lot
6534.00
Lot Features
Ceiling Fan(s), Granite Counters, High Ceilings, High Speed Internet, Kitchen Island, Open Floorplan, Primary Suite, Smart Thermostat, Smoke Free, Walk-In Closet(s)
Lot Size
0.15
Foundation Details
Slab
Basement
Finished, Full, Sump Pump, Unfinished
Interior Details
Interior Features
Ceiling Fan(s), Granite Counters, High Ceilings, High Speed Internet, Kitchen Island, Open Floorplan, Primary Suite, Smart Thermostat, Smoke Free, Walk-In Closet(s)
Appliances
Convection Oven, Cooktop, Dishwasher, Gas Water Heater, Microwave, Oven, Range, Refrigerator, Self Cleaning Oven, Sump Pump
Electric
Central Air
Flooring
Carpet, Laminate
Cooling
Central Air
Heating
Forced Air, Natural Gas
Utilities
Electricity Connected, Natural Gas Connected
Exterior Details
Features
Private Yard, Rain Gutters, Smart Irrigation
Sewer
Public Sewer
Land Details
Road Frontage Type
Private Road
Road Responsibility
Public Maintained Road
Road Surface Type
Paved
Garage & Parking
Exterior Construction
Roof
Composition
Construction Materials
Cement Siding
Exterior Features
Private Yard, Rain Gutters, Smart Irrigation
Window Features
Window Coverings
Security Features
Security System, Smart Cameras, Video Doorbell
Builder Name 1
Toll Brothers
Builder Source
Listor Measured
Financial Details
Previous Year Tax
5233.00
Year Tax
2022
Primary HOA Name
The Management Trust
Primary HOA Phone
303-750-0994
Primary HOA Amenities
Clubhouse, Fitness Center, Park, Playground, Pool, Spa/Hot Tub, Tennis Court(s), Trail(s)
Primary HOA Fees Included
Recycling, Trash
Primary HOA Fees
150.00
Primary HOA Fees Frequency
Monthly
Location
Schools
Elementary School
South Ridge
Middle School
Mesa
High School
Douglas County
Walk Score®
Contact me about this property
Jeff Skolnick
RE/MAX Professionals
6020 Greenwood Plaza Boulevard
Greenwood Village, CO 80111, USA
6020 Greenwood Plaza Boulevard
Greenwood Village, CO 80111, USA
- (303) 946-3701 (Office Direct)
- (303) 946-3701 (Mobile)
- Invitation Code: start
- jeff@jeffskolnick.com
- https://JeffSkolnick.com
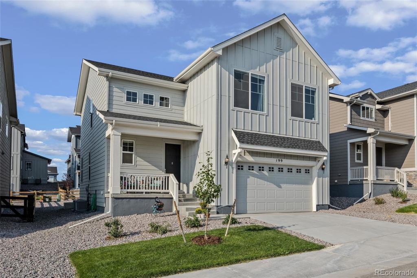
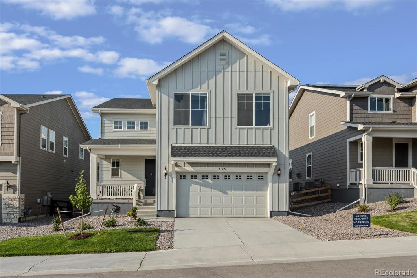
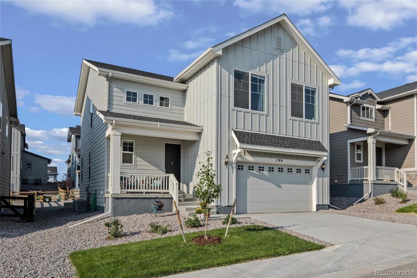
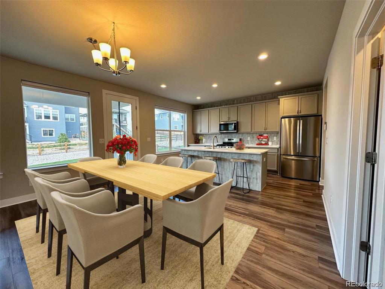
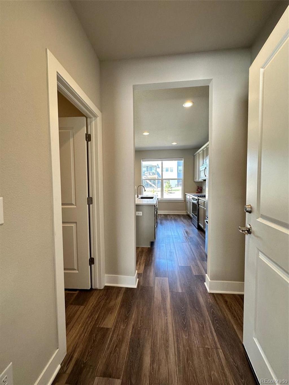
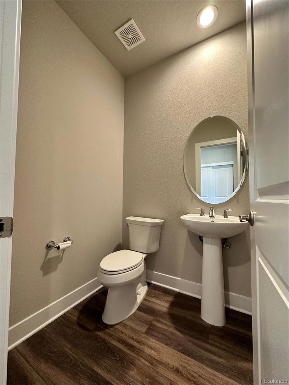
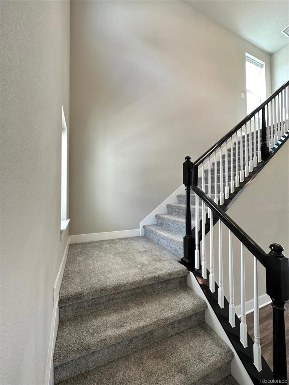
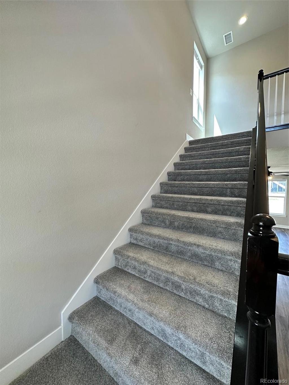
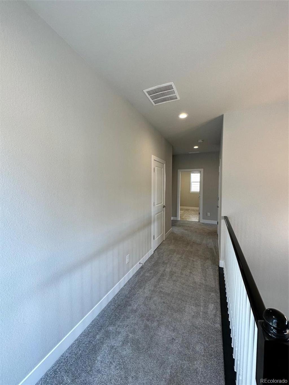
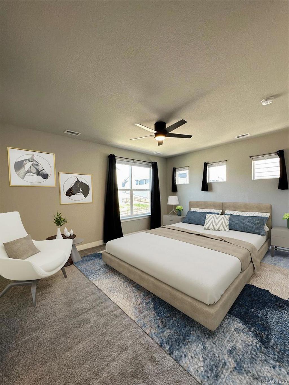
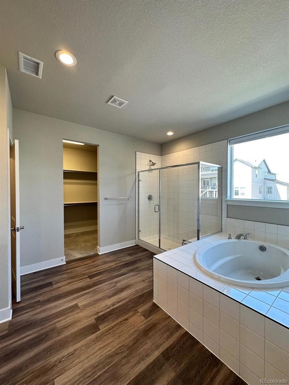
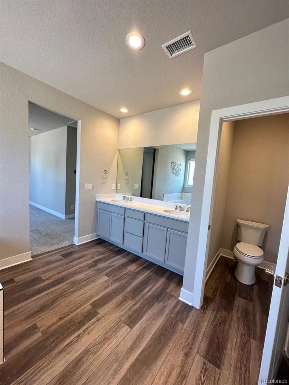
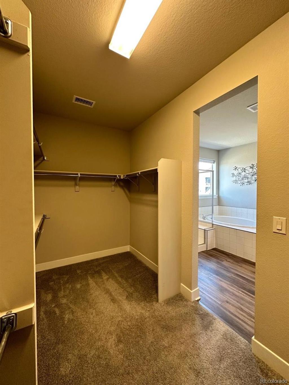
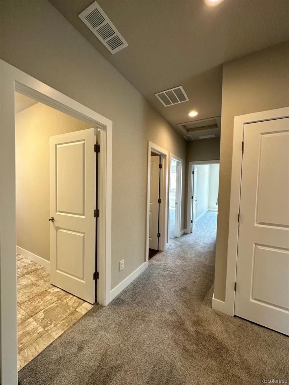
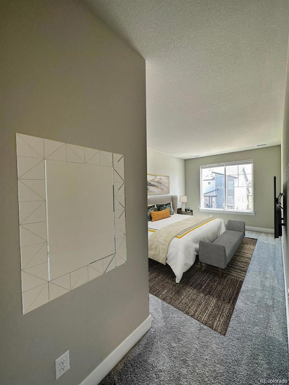
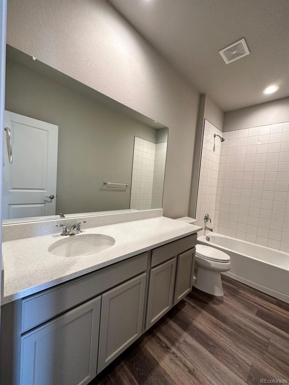
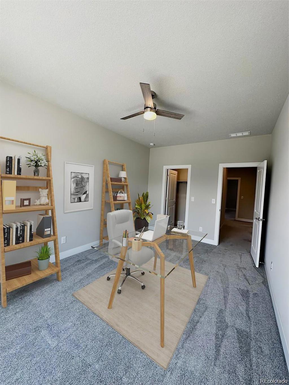
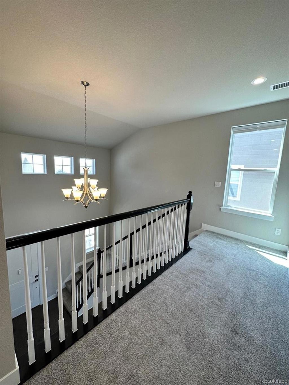
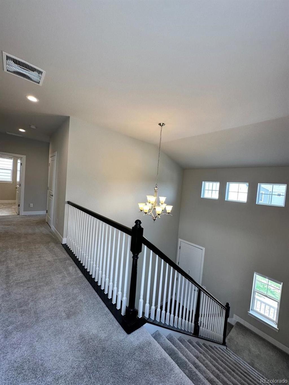
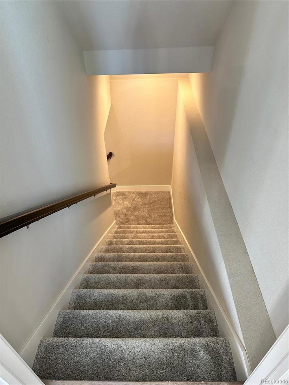
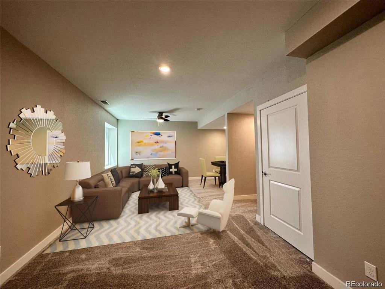
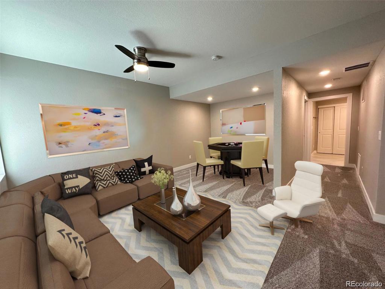
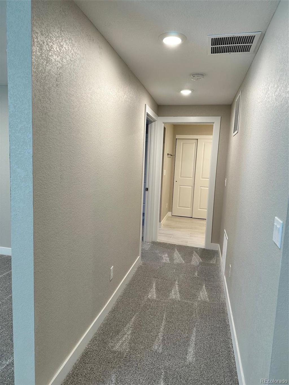
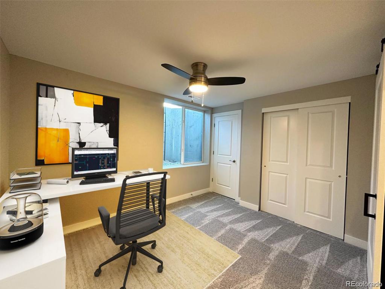
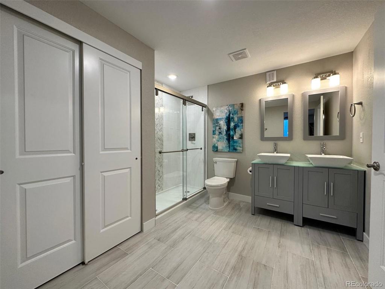
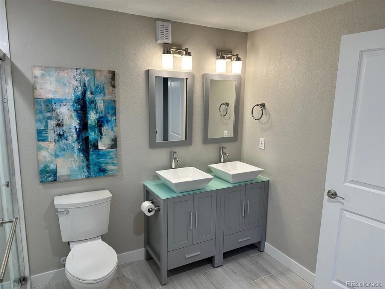
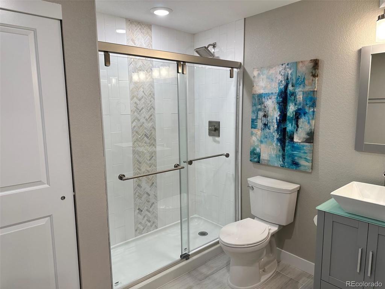
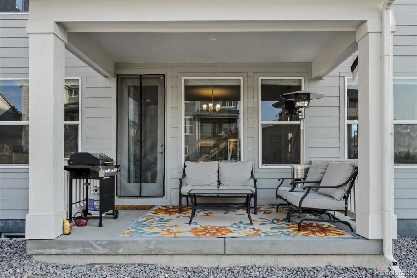
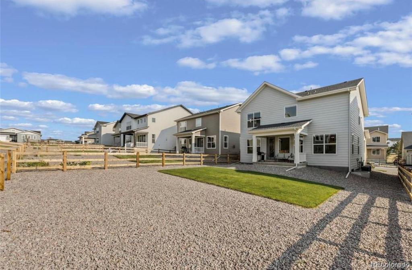
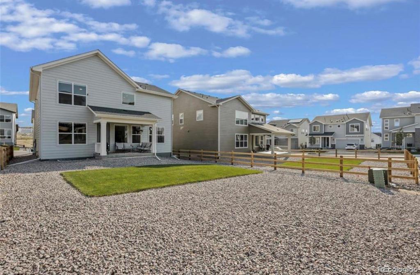
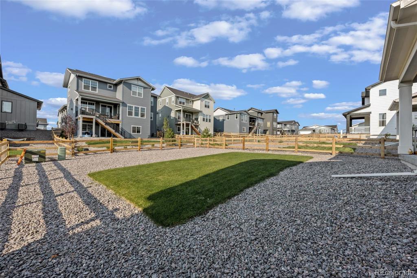


 Menu
Menu
 Schedule a Showing
Schedule a Showing

