5086 Basalt Ridge Circle
Castle Rock, CO 80108 — Douglas county
Price
$800,000
Sqft
3860.00 SqFt
Baths
5
Beds
5
Description
This beautiful 5 bedroom, 5 bathroom home will take your breath away. Everything has been chosen with thought and care, from the new carpet to professional landscaping to the fine details inside. As you enter the home you are drawn to the bright and open floor plan. Entertain family and friends in your amazing kitchen featuring smart stainless steel appliances, gorgeous granite counters, oversized island, and cabinets offering storage solutions at every turn. Cozy up by the cosmo fireplace in the spacious great room. The many windows throughout the home flood with natural light. Many upgraded finishes throughout makes this home feel luxurious! Retreat upstairs to the master suite with large custom walk in closet and attached bath with spa shower. Not a single detail has been overlooked! Step out to the nicely finished back patio and perfectly landscaped yard to enjoy the unparalleled mountain views and Colorado sunshine. This is a great place to host a barbecue, gathering, or enjoy your morning cup of coffee. Your dream home is located in a desirable and quiet neighborhood. The area features beautiful parks, walking trails, two large community pools, playgrounds and a wealth of nearby amenities. This is a perfect place to call home!
Property Level and Sizes
SqFt Lot
6316.00
Lot Features
Breakfast Nook, Ceiling Fan(s), Eat-in Kitchen, Granite Counters, Kitchen Island, Open Floorplan, Pantry, Primary Suite, Smart Thermostat, Vaulted Ceiling(s), Walk-In Closet(s)
Lot Size
0.14
Basement
Finished
Common Walls
No Common Walls
Interior Details
Interior Features
Breakfast Nook, Ceiling Fan(s), Eat-in Kitchen, Granite Counters, Kitchen Island, Open Floorplan, Pantry, Primary Suite, Smart Thermostat, Vaulted Ceiling(s), Walk-In Closet(s)
Appliances
Cooktop, Dishwasher, Disposal, Double Oven, Gas Water Heater, Microwave, Refrigerator, Smart Appliances, Sump Pump
Electric
Central Air
Flooring
Carpet, Tile, Wood
Cooling
Central Air
Heating
Forced Air
Fireplaces Features
Gas, Great Room
Utilities
Cable Available, Electricity Available, Electricity Connected, Internet Access (Wired), Natural Gas Available, Natural Gas Connected
Exterior Details
Features
Private Yard, Rain Gutters
Patio Porch Features
Front Porch,Patio
Lot View
Mountain(s)
Water
Public
Sewer
Public Sewer
Land Details
PPA
5714285.71
Road Frontage Type
Public Road
Road Responsibility
Public Maintained Road
Road Surface Type
Paved
Garage & Parking
Parking Spaces
1
Parking Features
Finished, Floor Coating, Insulated
Exterior Construction
Roof
Architectural Shingles
Construction Materials
Stone, Vinyl Siding
Exterior Features
Private Yard, Rain Gutters
Window Features
Window Coverings
Security Features
Carbon Monoxide Detector(s),Security System,Smoke Detector(s),Video Doorbell
Builder Source
Public Records
Financial Details
PSF Total
$207.25
PSF Finished
$223.90
PSF Above Grade
$306.51
Previous Year Tax
4472.00
Year Tax
2021
Primary HOA Management Type
Professionally Managed
Primary HOA Name
Castle Oaks Estates Master Association
Primary HOA Phone
(303) 985-9623
Primary HOA Website
www.tmmccares.com
Primary HOA Amenities
Park,Playground,Pool,Spa/Hot Tub
Primary HOA Fees Included
Recycling, Road Maintenance, Trash
Primary HOA Fees
245.00
Primary HOA Fees Frequency
Quarterly
Primary HOA Fees Total Annual
980.00
Location
Schools
Elementary School
Sage Canyon
Middle School
Mesa
High School
Douglas County
Walk Score®
Contact me about this property
Jeff Skolnick
RE/MAX Professionals
6020 Greenwood Plaza Boulevard
Greenwood Village, CO 80111, USA
6020 Greenwood Plaza Boulevard
Greenwood Village, CO 80111, USA
- (303) 946-3701 (Office Direct)
- (303) 946-3701 (Mobile)
- Invitation Code: start
- jeff@jeffskolnick.com
- https://JeffSkolnick.com
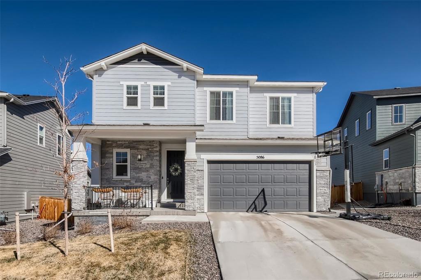
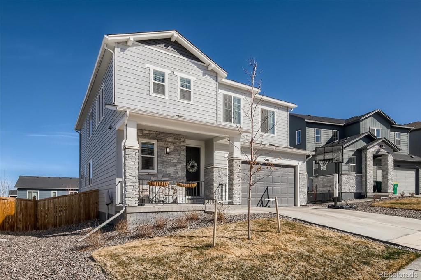
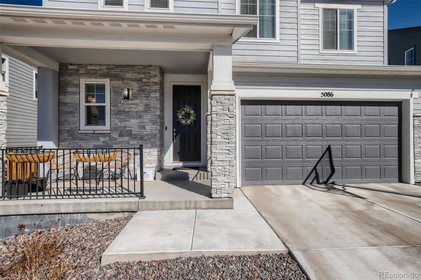
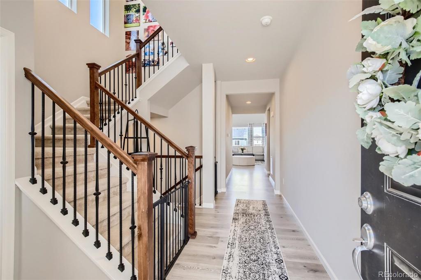
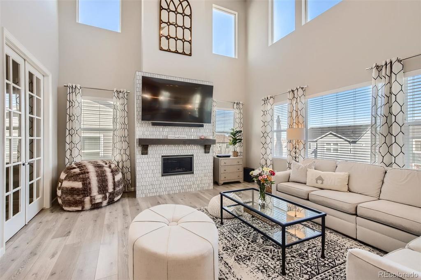
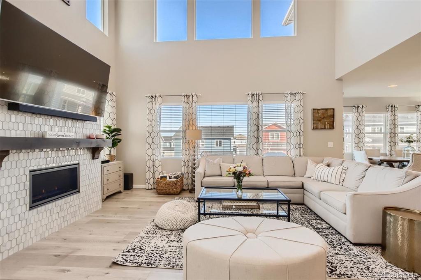
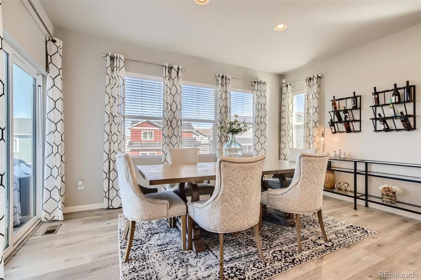
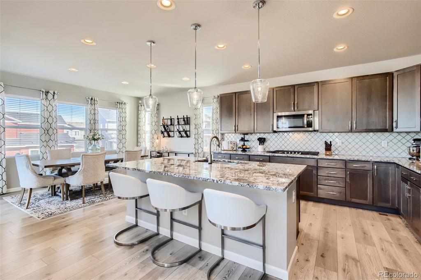
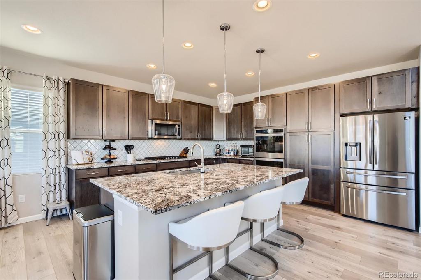
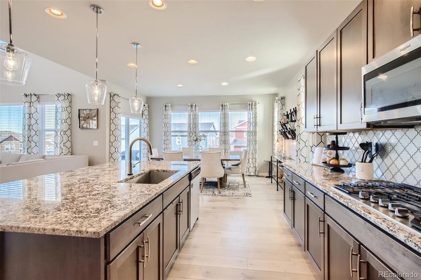
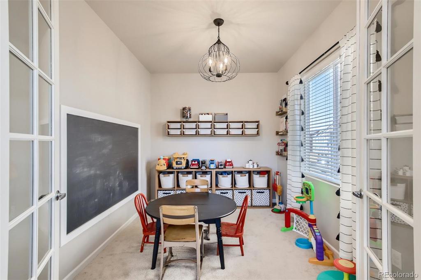
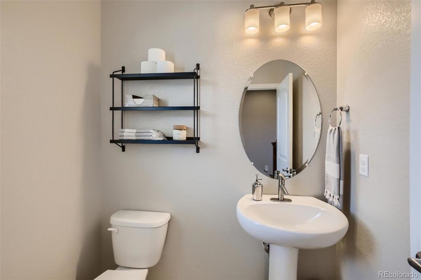
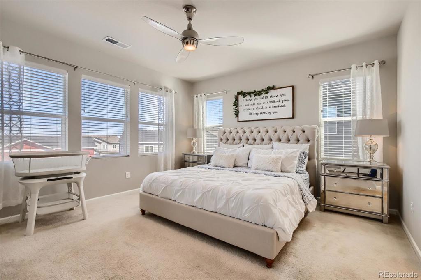
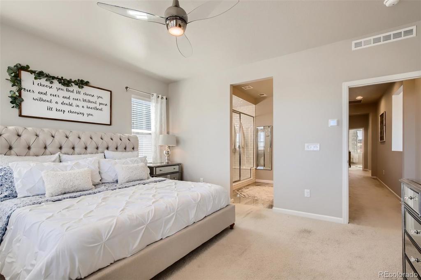
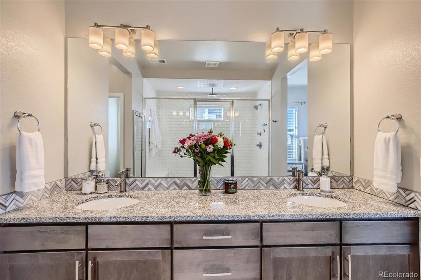
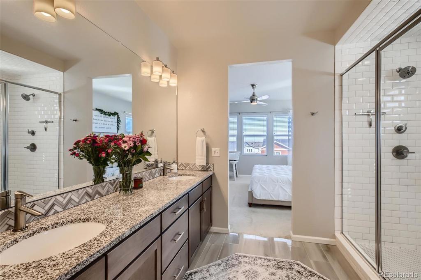
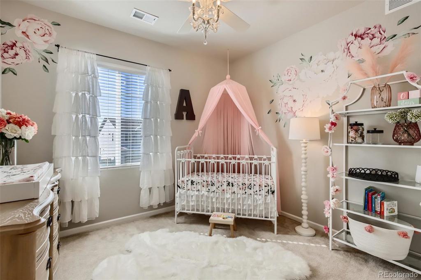
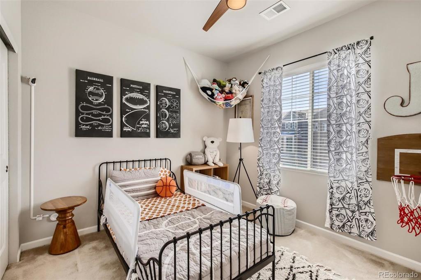
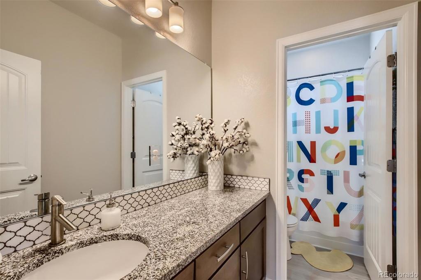
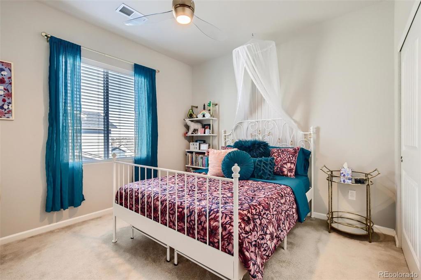
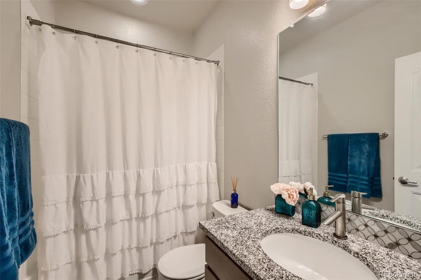
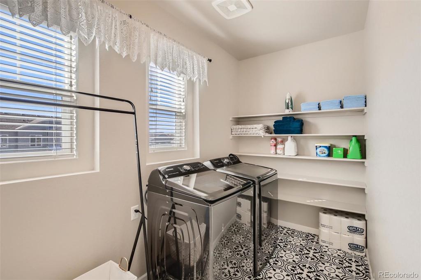
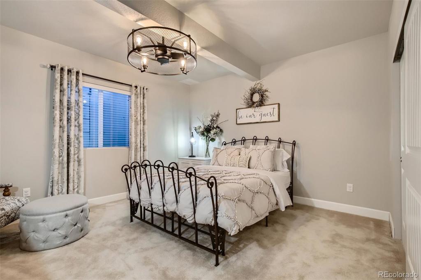
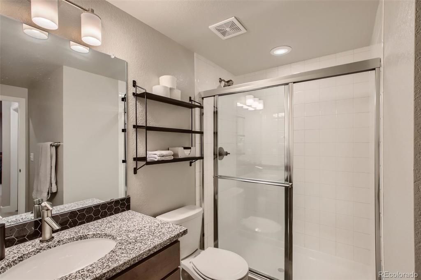
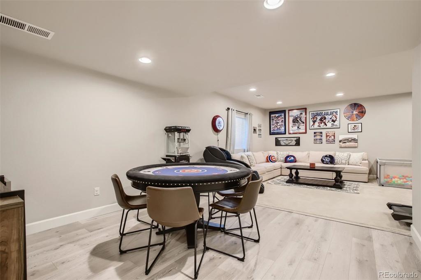
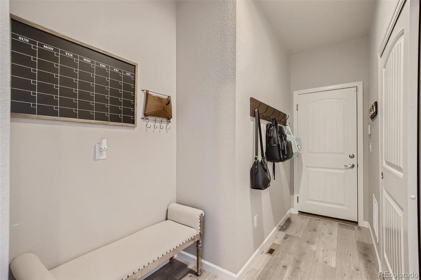
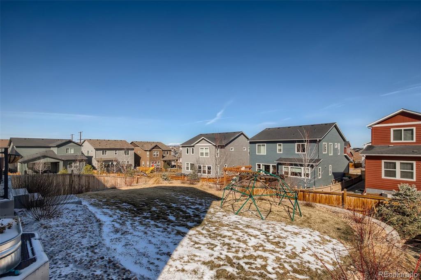
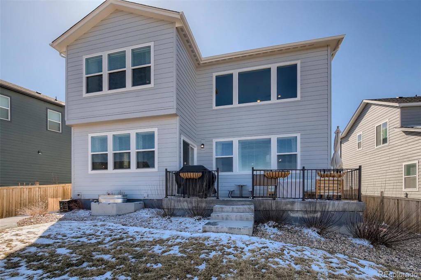


 Menu
Menu
 Schedule a Showing
Schedule a Showing

