5281 Devon Avenue
Castle Rock, CO 80104 — Douglas county
Price
$630,000
Sqft
3116.00 SqFt
Baths
4
Beds
5
Description
Fabulous find in Founder’s Village! This lovingly maintained home checks all the boxes. Step in the front door and notice how the abundance of natural light lifts the spirits. Formal living room is open to the dining room for easy entertaining. Kitchen has plenty of counter and cupboard space, a large window above the sink, and is open to the breakfast nook that includes a closet pantry with lots of shelves. Hardwood oak flooring in foyer, kitchen, and breakfast area. Family room has vaulted ceilings, a brick accented gas fireplace, built in nooks, and custom ceiling fans that make this a favorite gathering spot. Walk upstairs to the three nice sized bedrooms and full bathroom with dual sinks. Retreat to the lavish primary bedroom with a 5 piece bath, which is also upstairs and situated away from the other bedrooms for maximum privacy. Basement has finished space that could be used for a workshop or entertainment area, and includes a fifth bedroom, a ¾ bath, and a kitchenette/wet bar. Coveted corner lot with inviting curb appeal. Privacy fence in backyard with outdoor living space that boasts new pergola and trex decking, beautiful landscaping with sprinklers and planting beds with irrigation drip. Newer roof and gutters, newer exterior paint, newer gas furnace, whole house humidifier, air cleaner, and water heater. Perfect location near shopping, schools, parks and trails. Here's your opportunity!(All information is deemed reliable but not guaranteed. Buyers and buyers' agent should do their own independent research to verify all information)
Property Level and Sizes
SqFt Lot
5358.00
Lot Features
Breakfast Nook, Built-in Features, Ceiling Fan(s), Eat-in Kitchen, Entrance Foyer, Five Piece Bath, Primary Suite, Radon Mitigation System, Walk-In Closet(s)
Lot Size
0.12
Basement
Crawl Space,Finished,Partial
Interior Details
Interior Features
Breakfast Nook, Built-in Features, Ceiling Fan(s), Eat-in Kitchen, Entrance Foyer, Five Piece Bath, Primary Suite, Radon Mitigation System, Walk-In Closet(s)
Appliances
Dishwasher, Disposal, Dryer, Gas Water Heater, Microwave, Range, Refrigerator, Washer
Electric
Central Air
Flooring
Carpet, Laminate, Wood
Cooling
Central Air
Heating
Forced Air, Natural Gas
Fireplaces Features
Family Room, Gas Log
Exterior Details
Features
Garden, Private Yard, Rain Gutters
Patio Porch Features
Deck,Front Porch,Patio
Water
Public
Sewer
Public Sewer
Land Details
PPA
5250000.00
Road Surface Type
Paved
Garage & Parking
Parking Spaces
1
Exterior Construction
Roof
Composition
Construction Materials
Brick, Frame, Wood Siding
Architectural Style
Traditional
Exterior Features
Garden, Private Yard, Rain Gutters
Window Features
Double Pane Windows, Window Coverings, Window Treatments
Security Features
Carbon Monoxide Detector(s),Smoke Detector(s),Video Doorbell
Builder Source
Public Records
Financial Details
PSF Total
$202.18
PSF Finished
$204.81
PSF Above Grade
$263.71
Previous Year Tax
4846.00
Year Tax
2021
Primary HOA Management Type
Professionally Managed
Primary HOA Name
Founders Village
Primary HOA Phone
303 224 0004
Primary HOA Amenities
Clubhouse,Playground,Tennis Court(s),Trail(s)
Primary HOA Fees Included
Sewer, Trash
Primary HOA Fees
50.00
Primary HOA Fees Frequency
Quarterly
Primary HOA Fees Total Annual
200.00
Location
Schools
Elementary School
Rock Ridge
Middle School
Mesa
High School
Douglas County
Walk Score®
Contact me about this property
Jeff Skolnick
RE/MAX Professionals
6020 Greenwood Plaza Boulevard
Greenwood Village, CO 80111, USA
6020 Greenwood Plaza Boulevard
Greenwood Village, CO 80111, USA
- (303) 946-3701 (Office Direct)
- (303) 946-3701 (Mobile)
- Invitation Code: start
- jeff@jeffskolnick.com
- https://JeffSkolnick.com
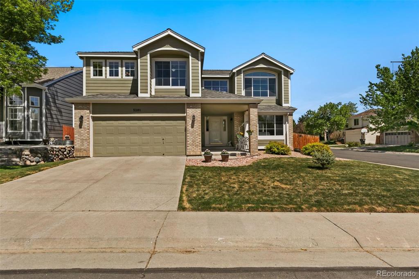
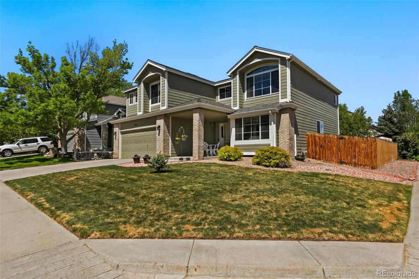
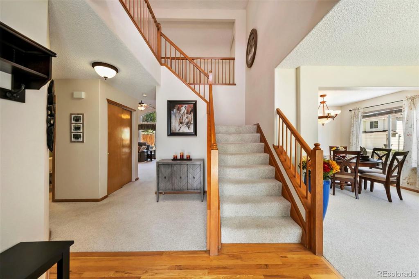
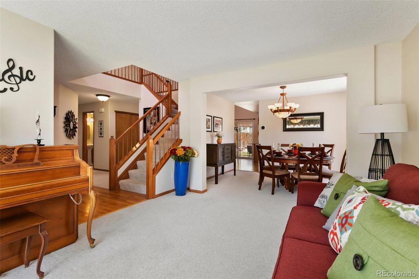
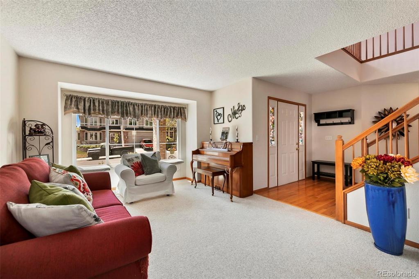
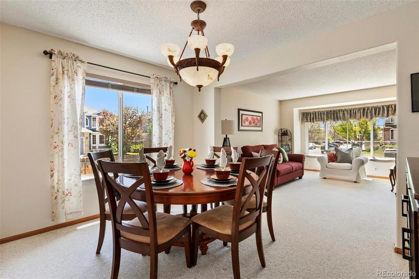
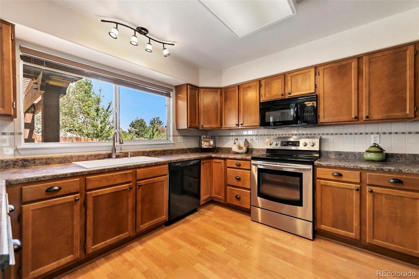
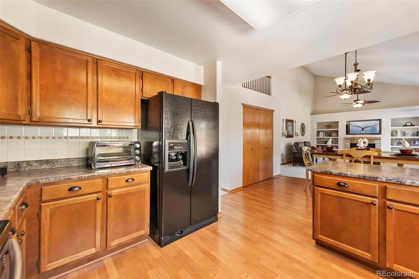
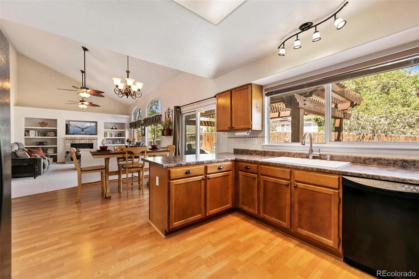
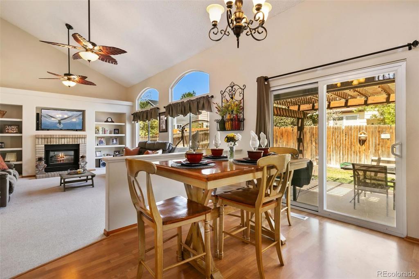
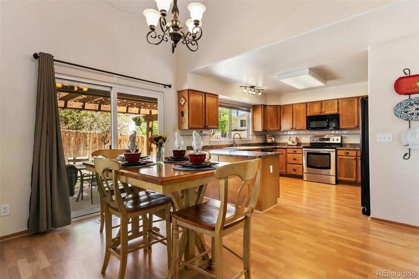
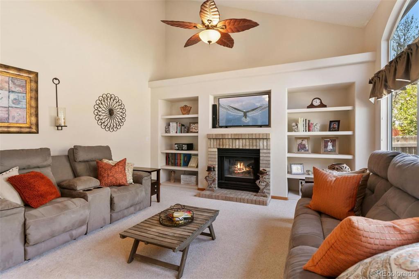
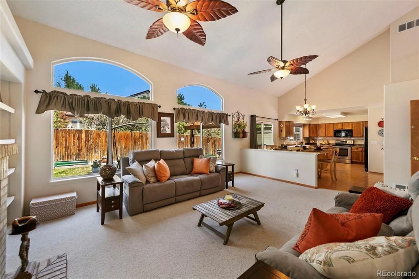
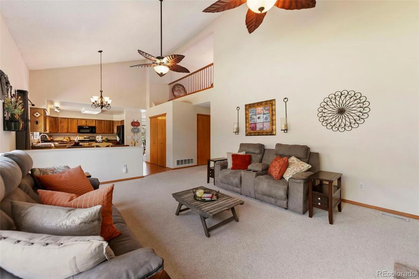
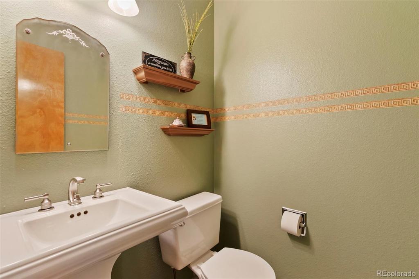
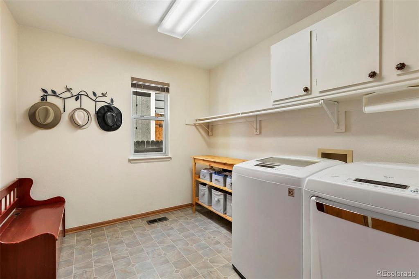
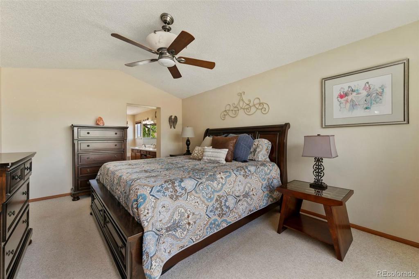
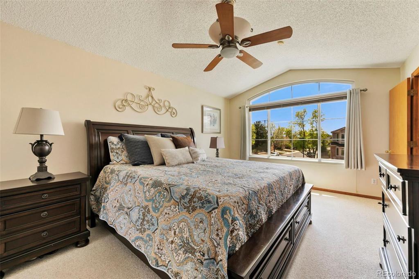
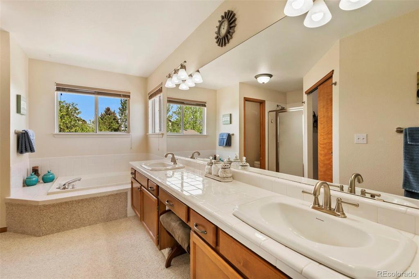
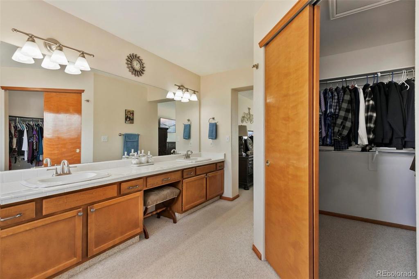
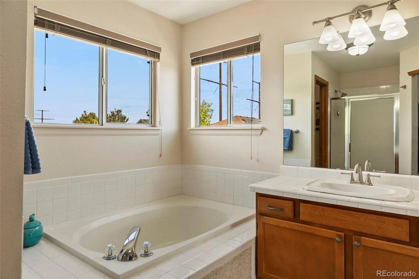
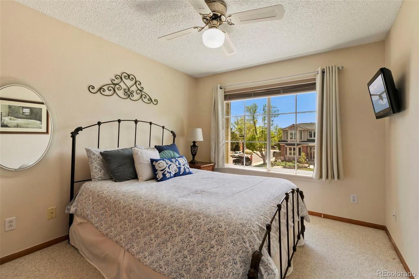
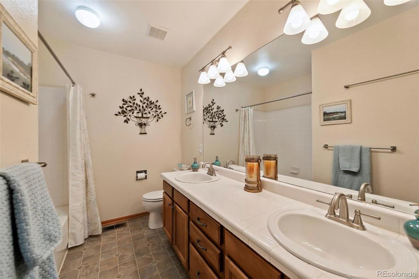
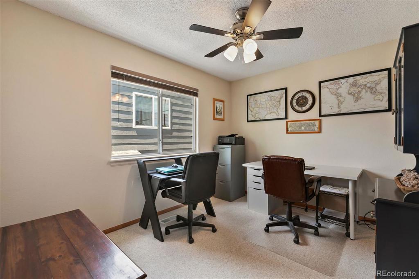
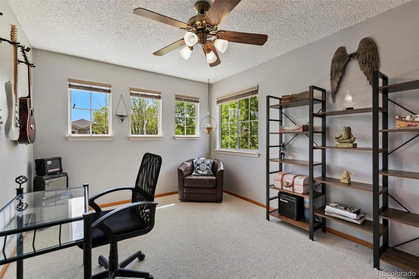
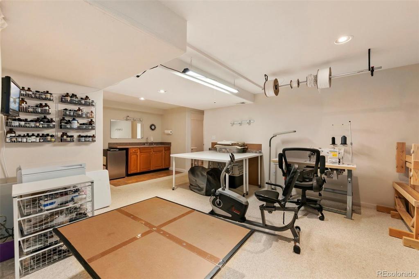
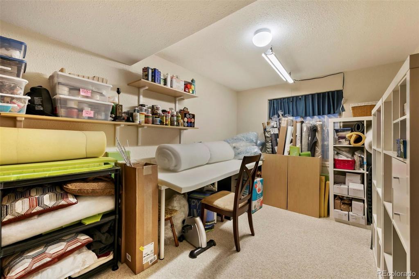
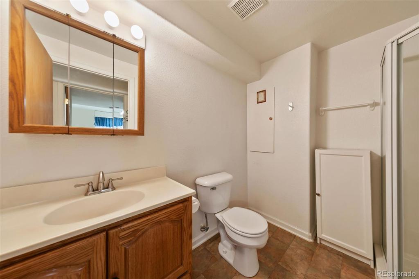
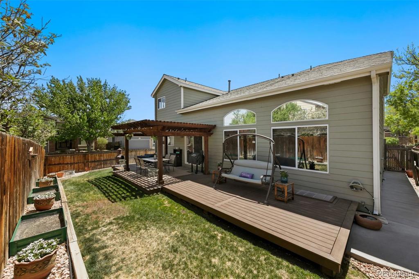
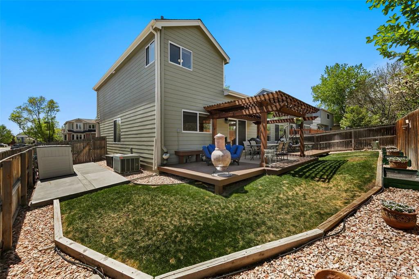
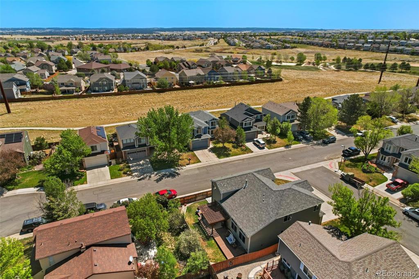
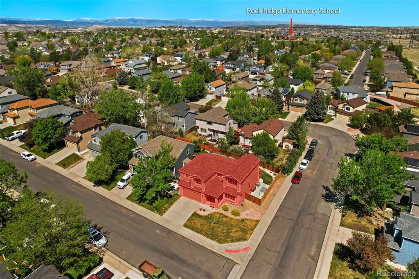


 Menu
Menu


