2158 Peralta Loop
Castle Rock, CO 80104 — Douglas county
Price
$639,900
Sqft
3508.00 SqFt
Baths
3
Beds
5
Description
Fully upgraded Ranch style home on premium lot! Newer home, fully finished basement, backs to greenbelt and community pool/rec center! This home has so many upgrades, including Solar, Hunter Douglas plantation shutters and sheers/blinds, Central AC, 50 gallon water heater, dual zone HVAC, whole house humidifier, radon mitigation system, and much much more. Extremely low utility bills! Main Floor Primary Suite has large walk in closet and attached bathroom w/granite counters, double vanity and floor to ceiling tiled shower. 2 more bedrooms on main level, as well as 2 add'l bedrooms in the basement! Open floor plan on main level includes dining room., family room w/fireplace., laundry/mud room w/sink, cabinets and granite counters., and spacious kitchen w/pantry, granite, extended counters, island, upgraded stainless appliances, pull out shelves, 1 piece Kohler sink. Huge finished basement features 2 bedrooms, Great Room w/ kitchenette/wet bar and appliances, full bathroom, and large mechanical/storage room. 2 car attached garage is fully insulated, textured, painted, and has epoxy floors and an attic fan installed by the solar tubes! Covered front porch, covered back patio/sun room, fenced backyard, astro turf backyard, professionally landscaped. Upgraded LVT flooring, lots of add'l electrical outlets, wrought iron spindles, wainscoating, custom baseboards, hard wired security system, locking window wells, ADA upgraded toilets, and many more features! Solar brings the electric bills down to a bare minimum and saves tons of money each month! Low HOA fees include use of community pool, clubhouse, trails and includes garbage/recycling as well. Conveniently located in Crystal Valley Ranch, easy access to Rhyolite Park, Downtown Castle Rock, I-25, Denver and Colorado Springs. Part of nationally recognized Douglas County School District.
Property Level and Sizes
SqFt Lot
4791.60
Lot Features
Ceiling Fan(s), Entrance Foyer, Granite Counters, Kitchen Island, Open Floorplan, Pantry, Primary Suite, Radon Mitigation System, Utility Sink, Walk-In Closet(s), Wet Bar
Lot Size
0.11
Basement
Bath/Stubbed,Finished,Full
Interior Details
Interior Features
Ceiling Fan(s), Entrance Foyer, Granite Counters, Kitchen Island, Open Floorplan, Pantry, Primary Suite, Radon Mitigation System, Utility Sink, Walk-In Closet(s), Wet Bar
Appliances
Dishwasher, Humidifier, Microwave, Oven, Refrigerator
Laundry Features
In Unit
Electric
Central Air
Flooring
Carpet, Laminate
Cooling
Central Air
Heating
Forced Air, Solar
Fireplaces Features
Family Room, Gas
Utilities
Electricity Connected, Natural Gas Connected
Exterior Details
Features
Private Yard
Patio Porch Features
Covered,Front Porch,Patio
Water
Public
Sewer
Public Sewer
Land Details
PPA
5809090.91
Road Frontage Type
Public Road
Road Responsibility
Public Maintained Road
Road Surface Type
Paved
Garage & Parking
Parking Spaces
1
Parking Features
Concrete, Dry Walled, Finished, Floor Coating, Insulated
Exterior Construction
Roof
Composition
Construction Materials
Frame, Wood Siding
Exterior Features
Private Yard
Window Features
Window Coverings
Security Features
Carbon Monoxide Detector(s),Security System,Smoke Detector(s)
Builder Name 2
Kauffman Homes
Builder Source
Public Records
Financial Details
PSF Total
$182.16
PSF Finished
$212.93
PSF Above Grade
$364.31
Previous Year Tax
3889.00
Year Tax
2021
Primary HOA Management Type
Professionally Managed
Primary HOA Name
Crystal Valley Ranch
Primary HOA Phone
720-633-9722
Primary HOA Website
https://www.cvrmasterhoa.com/
Primary HOA Amenities
Clubhouse,Fitness Center,Playground,Pool,Trail(s)
Primary HOA Fees Included
Recycling, Trash
Primary HOA Fees
85.50
Primary HOA Fees Frequency
Monthly
Primary HOA Fees Total Annual
1026.00
Location
Schools
Elementary School
Castle Rock
Middle School
Mesa
High School
Douglas County
Walk Score®
Contact me about this property
Jeff Skolnick
RE/MAX Professionals
6020 Greenwood Plaza Boulevard
Greenwood Village, CO 80111, USA
6020 Greenwood Plaza Boulevard
Greenwood Village, CO 80111, USA
- (303) 946-3701 (Office Direct)
- (303) 946-3701 (Mobile)
- Invitation Code: start
- jeff@jeffskolnick.com
- https://JeffSkolnick.com
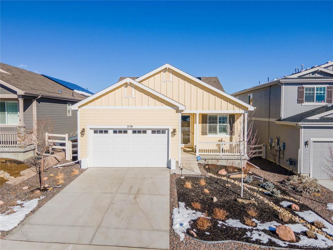
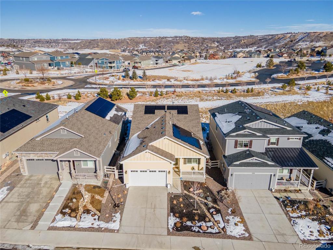
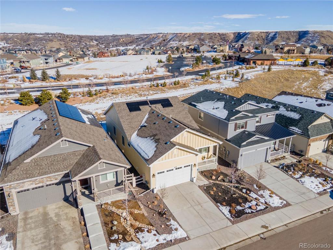
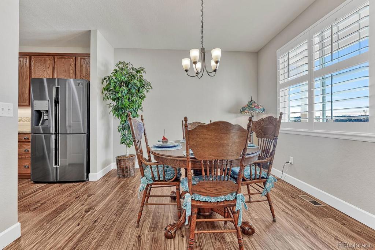
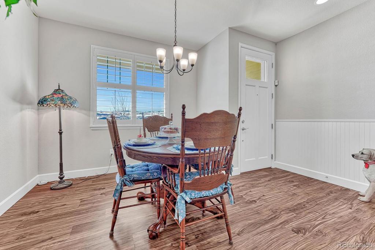
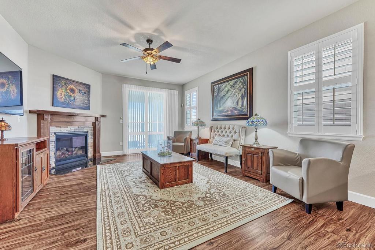
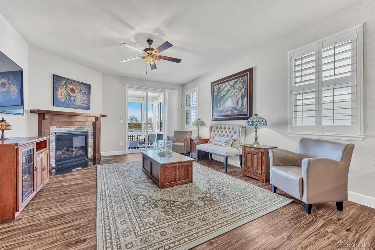
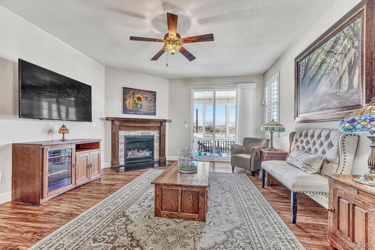
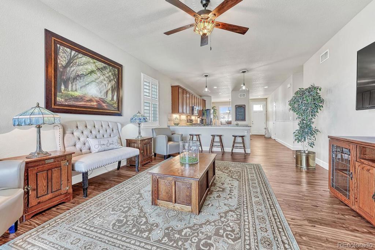
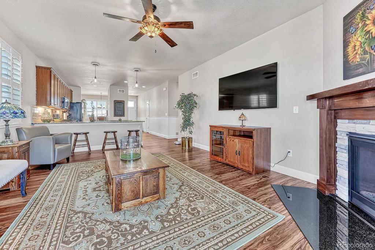
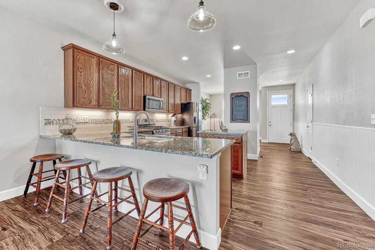
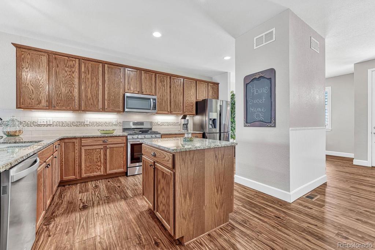
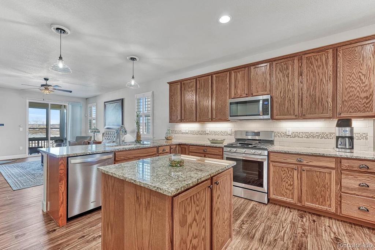
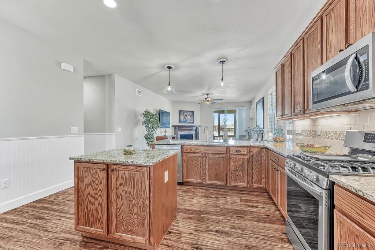
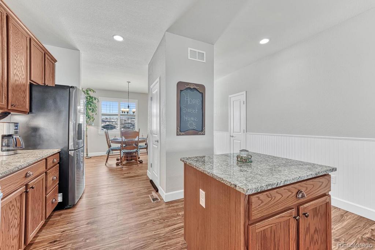
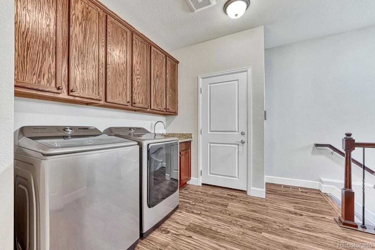
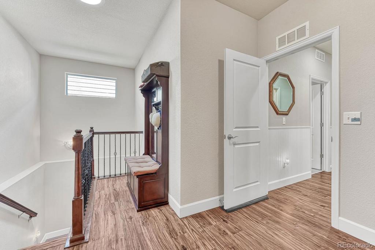
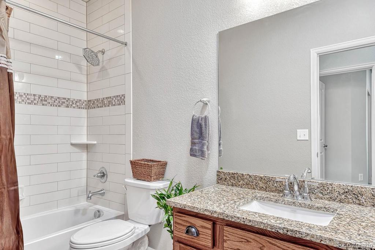
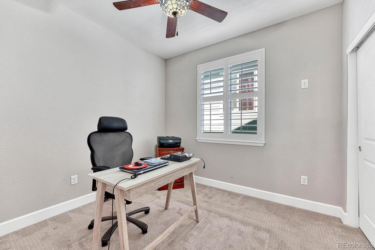
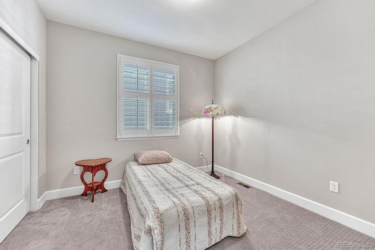
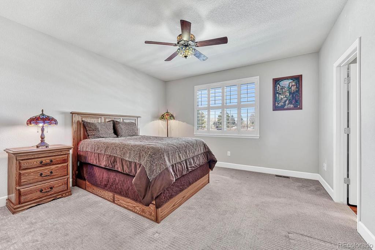
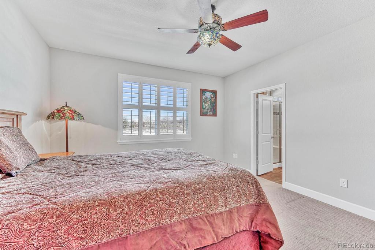
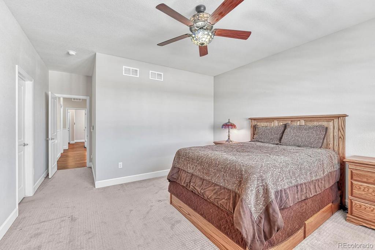
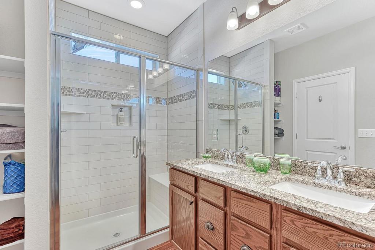
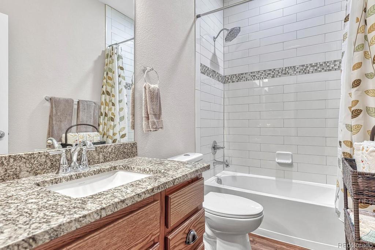
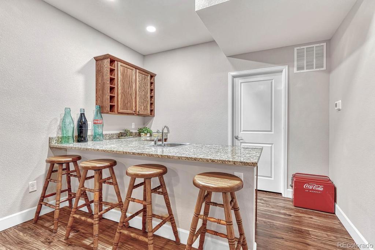
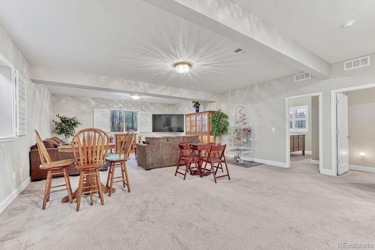
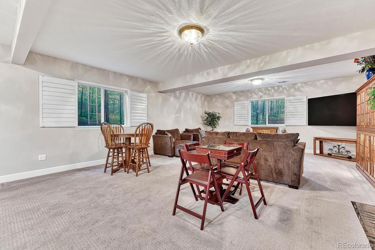
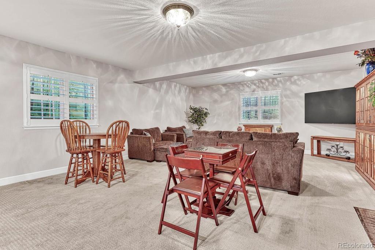
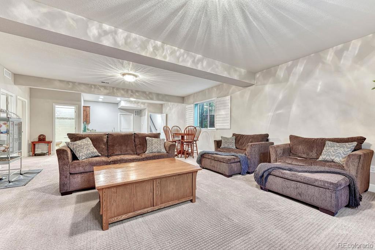
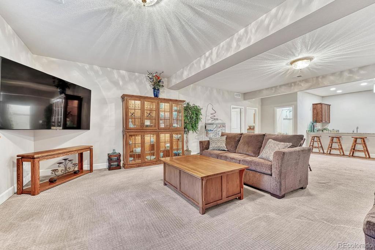
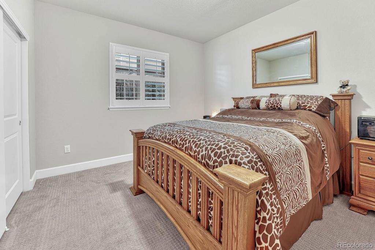
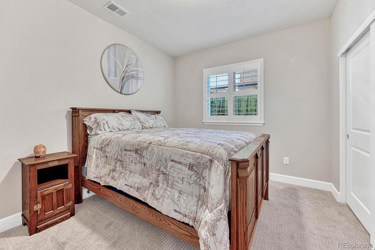
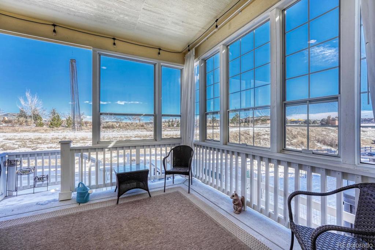
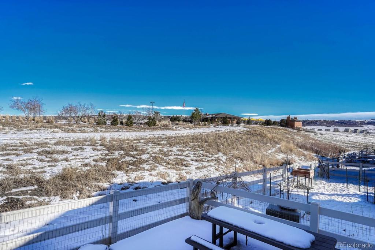
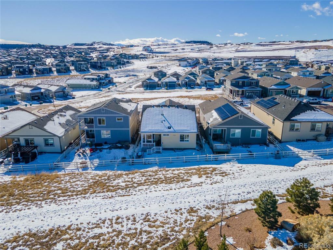
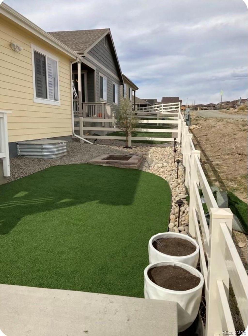
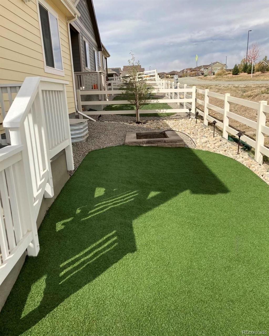
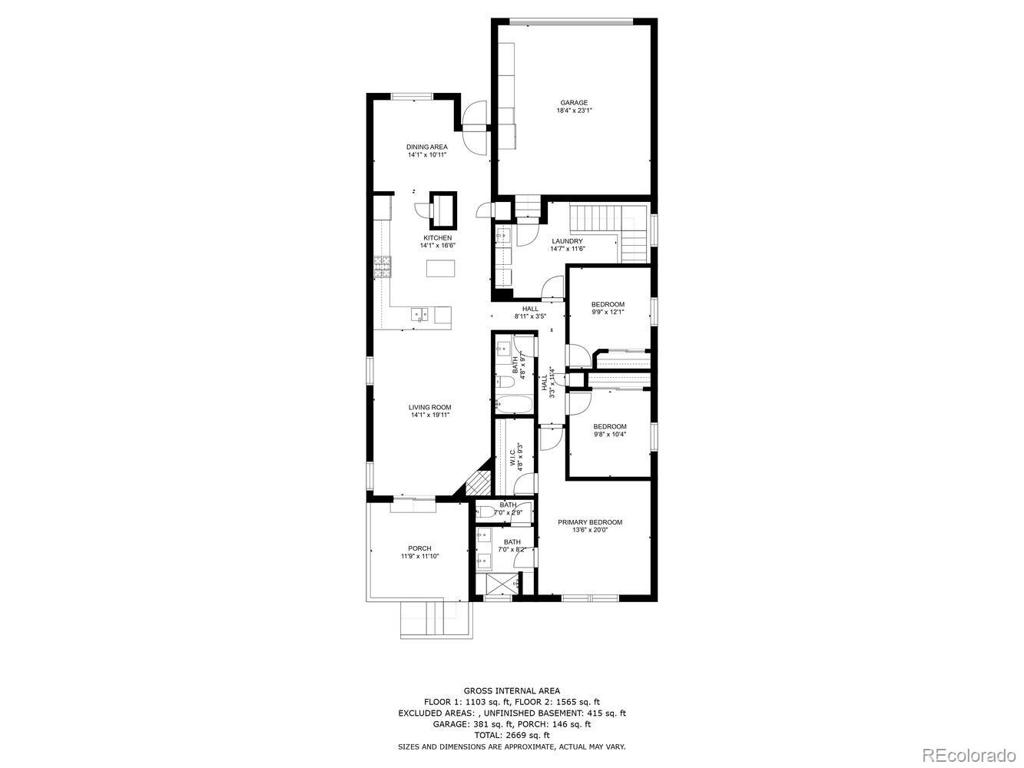
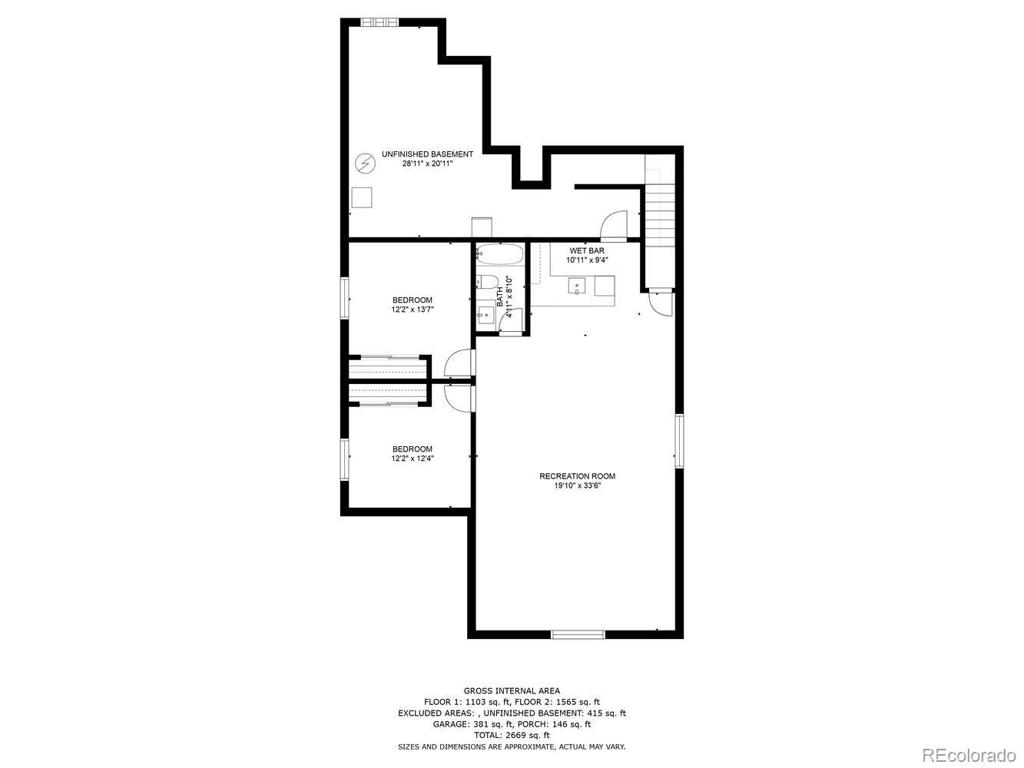


 Menu
Menu


