3869 Doubletrack Lane
Castle Rock, CO 80108 — Douglas county
Price
$1,024,900
Sqft
5829.00 SqFt
Baths
5
Beds
5
Description
**Contact Lennar today about Special Financing for this home - including below market rates** Terms and Conditions Apply** Welcome home to the Super Home/Next Gen Floorplan located in coveted Macanta neighborhood situated on a corner homesite. The main level features fantastic entertaining space! The gourmet kitchen overlooks the great room and breakfast nook and also has an abundance amount of cabinet space in the kitchen, a huge eat in kitchen island with quartz countertops and a large outdoor covered deck! The separated NextGen living space offers great options! A private living room and kitchenette provides great 'living space'. A large bedroom with an adjacent retreat area, laundry room and a 3/4 hall bathroom complete this flexible space! Use the NextGen space as a main floor suite, a true NextGen living space, or whatever suits your needs. Up stairs has you primary suite with a retreat, an en-suite spa style bathroom, laundry room, 3 additional bedrooms, 2 bathrooms( 1 located in bedroom #2) and a large loft area. The walkout basement is unfinished waiting for your personalization. Some additional features include a huge rear deck and 3 car garage!! Macanta is an amenity rich community with a clubhouse, pool, miles of walking trails and some of the best topography Colorado has to offer! The location puts homeowners close to Castlewood Canyon State Park for great outdoor recreation, while Denver is a short drive away for a plethora of shopping, restaurants and entertainment options. Estimated Completion June 2024
Property Level and Sizes
SqFt Lot
7231.00
Lot Features
Built-in Features, Eat-in Kitchen, Entrance Foyer, In-Law Floor Plan, Kitchen Island, Open Floorplan, Pantry, Primary Suite, Quartz Counters, Utility Sink, Walk-In Closet(s)
Lot Size
0.17
Basement
Full, Unfinished, Walk-Out Access
Interior Details
Interior Features
Built-in Features, Eat-in Kitchen, Entrance Foyer, In-Law Floor Plan, Kitchen Island, Open Floorplan, Pantry, Primary Suite, Quartz Counters, Utility Sink, Walk-In Closet(s)
Appliances
Cooktop, Dishwasher, Disposal, Double Oven, Microwave, Refrigerator
Laundry Features
In Unit
Electric
Central Air
Flooring
Carpet, Tile, Vinyl
Cooling
Central Air
Heating
Forced Air
Fireplaces Features
Gas, Great Room
Exterior Details
Sewer
Public Sewer
Land Details
Garage & Parking
Exterior Construction
Roof
Composition
Construction Materials
Frame, Other, Stone
Window Features
Double Pane Windows
Security Features
Carbon Monoxide Detector(s), Smoke Detector(s)
Builder Name 1
Lennar
Builder Source
Builder
Financial Details
Previous Year Tax
6685.00
Year Tax
2023
Primary HOA Name
MSI, LLC
Primary HOA Phone
(720) 974-4257
Primary HOA Amenities
Clubhouse, Fitness Center, Pool, Trail(s)
Primary HOA Fees Included
Recycling, Trash
Primary HOA Fees
100.00
Primary HOA Fees Frequency
Monthly
Location
Schools
Elementary School
Legacy Point
Middle School
Sagewood
High School
Ponderosa
Walk Score®
Contact me about this property
Jeff Skolnick
RE/MAX Professionals
6020 Greenwood Plaza Boulevard
Greenwood Village, CO 80111, USA
6020 Greenwood Plaza Boulevard
Greenwood Village, CO 80111, USA
- (303) 946-3701 (Office Direct)
- (303) 946-3701 (Mobile)
- Invitation Code: start
- jeff@jeffskolnick.com
- https://JeffSkolnick.com
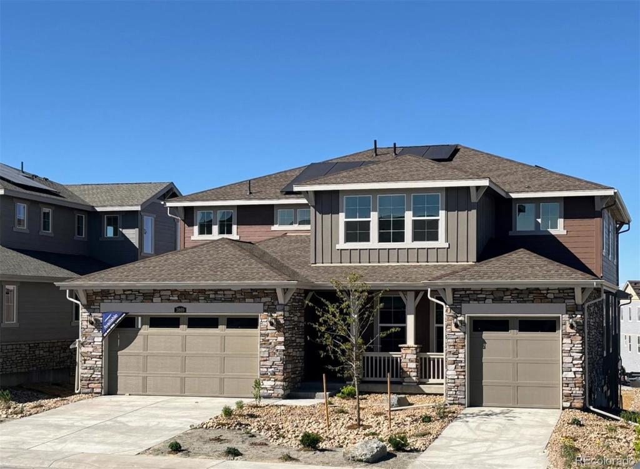
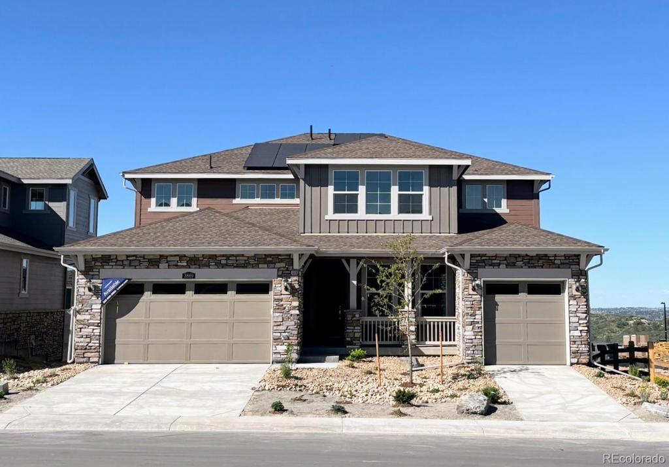
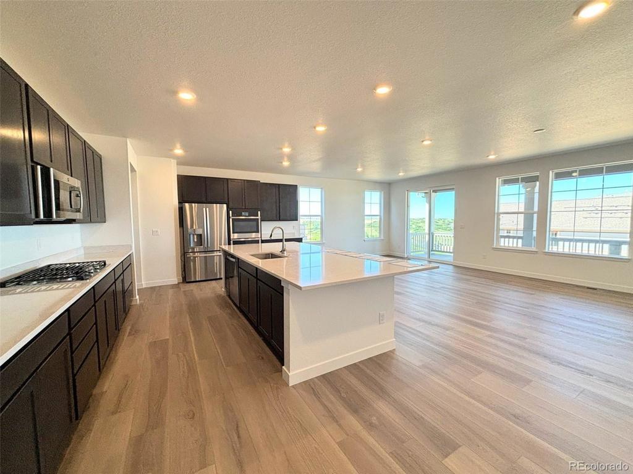
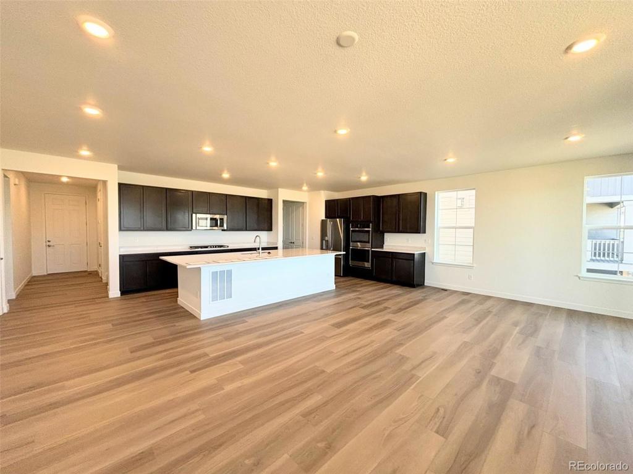
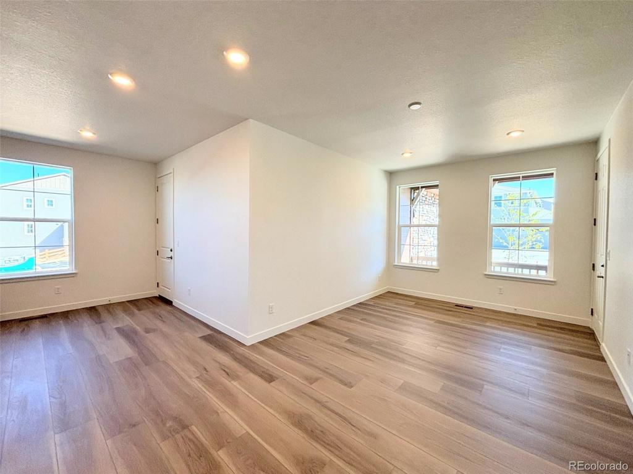
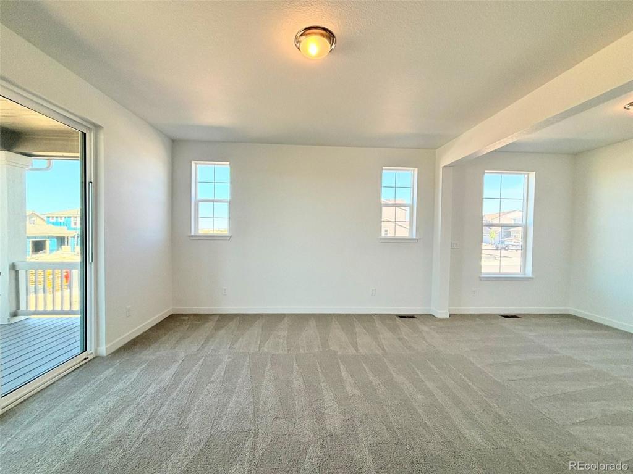
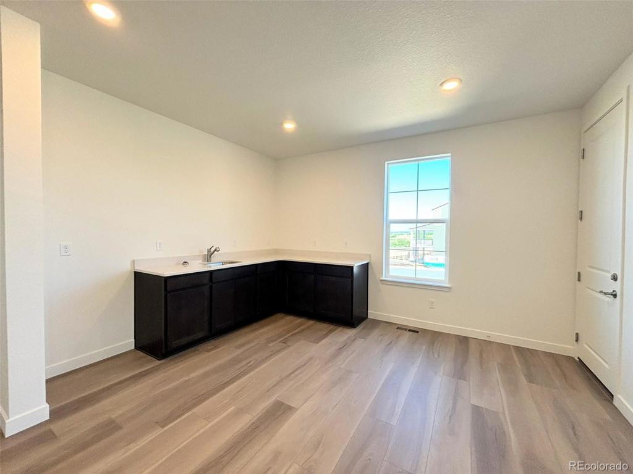
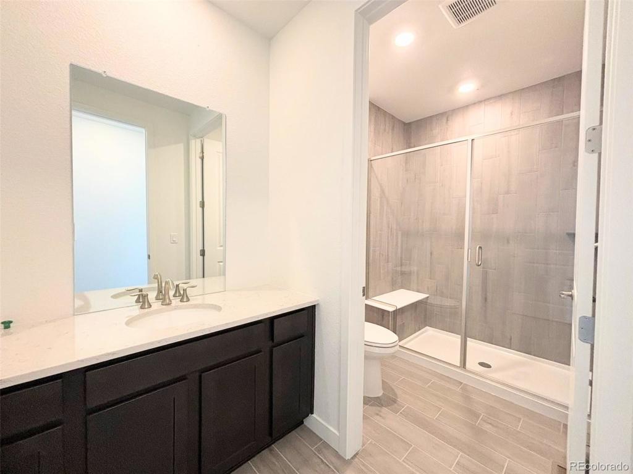
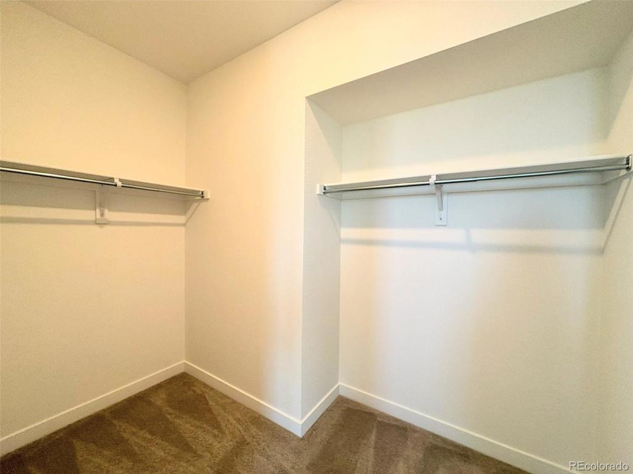
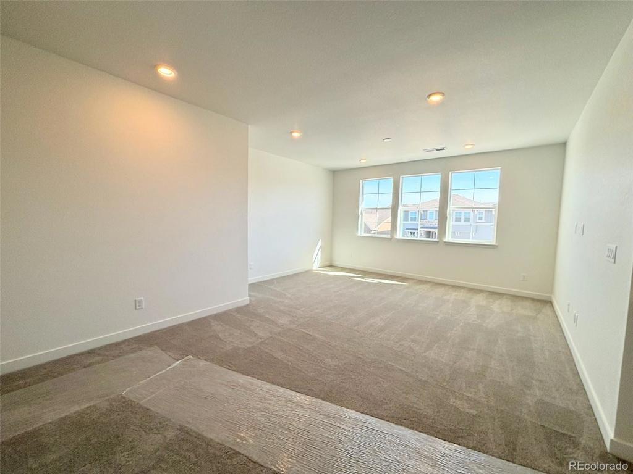
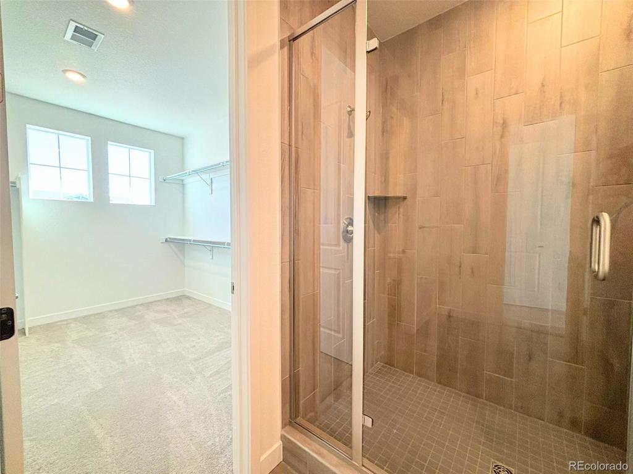
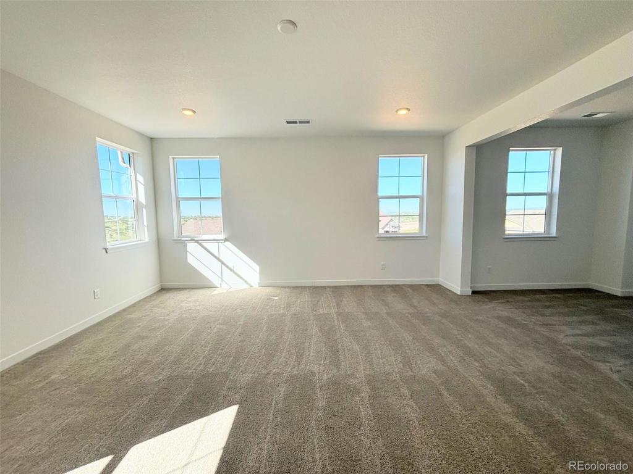


 Menu
Menu
 Schedule a Showing
Schedule a Showing

